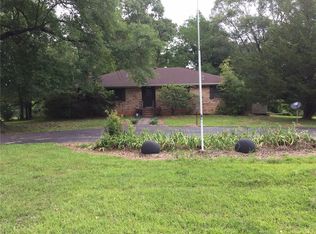If you want a dream home but don't want to worry with building, this is the ONE! This custom built home has the look like it jumped off of the HGTV screen! Much thought and time were used to design this home. The main living area boasts of an enormous vaulted ceiling with a matching chandelier that will make you say Wow. The custom island is perfect for serving parties and entertaining. The 440 ft loft area that is complete with a projector screen for gamedays and movie nights. The bedrooms are set up in a triple split format with 2 bed / 1 bath on one side of the house. There is another bedroom/bathroom toward the front of the home. The primary suite bedroom is attached to a spa like bathroom with a standalone tub and oversized custom tile shower with two shower heads. Can you believe the closet is 10x14! The closet connect to the mudroom/laundry room which connects to the double garage. Schedule your showing quickly!
This property is off market, which means it's not currently listed for sale or rent on Zillow. This may be different from what's available on other websites or public sources.

