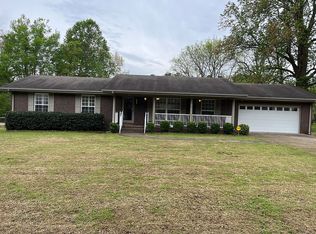For sale house in Sylvan Springs located on two acres. House has a den, living room, dining room, kitchen, office and half bath downstairs. Upstairs is master bedroom with bath, two bedrooms and one additional bathroom. There is an unfinished basement. Two car garage with work area. Apartment upstairs on garage. $275,000. Please contact me at 205-515-5067
This property is off market, which means it's not currently listed for sale or rent on Zillow. This may be different from what's available on other websites or public sources.
