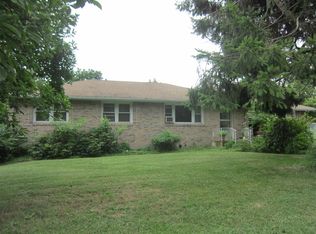Don't miss this move-in ready 4 bedroom ranch on almost 2 acres ready for entertaining! 2 full baths, one newly renovated with tub shower. Hardwood floors (some recently refinished) throughout home.Ceiling fans, recessed lighting, and crown molding add extra detail. Kitchen features granite countertops, updated cabinets, upgraded backsplash and pasta pot filler. Dry-bar located in formal dining room a bonus! Furnace/HWH 5 years old, Roof replaced in 2012. Bilco-style door on side of home leads to basement currently being used as a recreation room. Spacious backyard with patio and outdoor pizza oven, along with outdoor bar area fabulous for entertaining. Heated workshop, tool shed and oversized garage with loft - great for storage and projects. Conveniently located to highways, shopping and several parks!
This property is off market, which means it's not currently listed for sale or rent on Zillow. This may be different from what's available on other websites or public sources.
