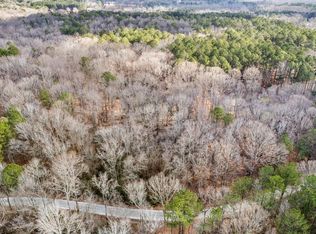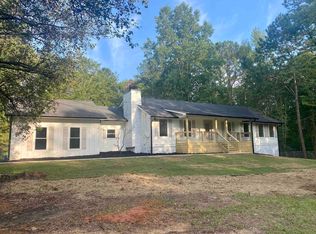You will love this one of a kind custom built Ranch Home situated on approximately 10 tranquil, secluded, wooded acres with a 3.5 acre stocked Pond and a long private driveway with a column bridge. Great Location and Great Schools just minutes from Peachtree City, Fayetteville & Pinewood Studios. The views are phenomenal. There are 3 decks around the home. It also has an outbuilding and separate storage building and carport. Entire home recently painted inside and out. The dramatic spacious airy plan has soaring Cathedral Ceilings in the main living areas with open Cedar Posts and Beams throughout plus new Hardwood flooring. New Roof in 2013. Chef's Kitchen is equipped with solid surface counter-tops, custom cabinets, new stainless steel appliances including trash compactor and an eat-in-bar with a large gathering area, Keeping Room, Family Room w/beautiful stone Fireplace and Dining Room. All windows replaced with Anderson Windows throughout the home which overlook the expansive, breathtaking views of the pond and property. Huge luxurious Master retreat on main level has a romantic setting with a Fireplace and new Hardwood laminate flooring, private master bathroom w/2 person Jacuzzi tub and separate shower. The second Bedroom on main level has new Hardwood laminate flooring & third Bedroom is currently being used as an Office. Additionally there is another full Bathroom, Laundry Room and large Pantry, plus a half Bath on the main level. Open split staircase leads to a partially finished Terrace Level with a lovely large in-law/teen suite which includes Kitchen, full Bathroom & totally separate outdoor entry Foyer from lower level.
This property is off market, which means it's not currently listed for sale or rent on Zillow. This may be different from what's available on other websites or public sources.

