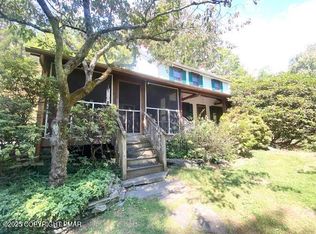Sold for $575,000
$575,000
297 Myck Rd, Dingmans Ferry, PA 18328
4beds
3,387sqft
Single Family Residence
Built in 1971
4.67 Acres Lot
$623,700 Zestimate®
$170/sqft
$3,739 Estimated rent
Home value
$623,700
$524,000 - $742,000
$3,739/mo
Zestimate® history
Loading...
Owner options
Explore your selling options
What's special
Stunning 4 Br, 4 Bath Natural Stone Manor House on 4.5 magnificent manicured acres overlooking distant mountains and an exquisite private pond. Features a huge Stone barn, Beautiful Inground pool and hot tub, Boasts two Natural Stone Fireplaces, A real Indoor Barbeque, Gourmet Kitchen, Formal Dining room, Family room, Livingroom and so much more., Beds Description: 2+Bed1st, Beds Description: 2+BED 2nd, Baths: 1 Bath Level 1, Baths: 1/2 Bath Lev 1, Baths: 2 Bath Lev 2
Zillow last checked: 8 hours ago
Listing updated: March 27, 2025 at 12:38pm
Listed by:
Burma Pedranti 570-228-9645,
Davis R. Chant - Milford,
Paul E. Simmons 516-506-3262,
Davis R. Chant - Milford
Bought with:
Vernon Waltz, RS297829
Realty Executives Exceptional Hawley
Source: PWAR,MLS#: PW231338
Facts & features
Interior
Bedrooms & bathrooms
- Bedrooms: 4
- Bathrooms: 5
- Full bathrooms: 4
- 1/2 bathrooms: 1
Bedroom 1
- Description: Hardwood Floor
- Area: 198.74
- Dimensions: 19.11 x 10.4
Bedroom 2
- Description: Hardwood Floor
- Area: 116.48
- Dimensions: 12.8 x 9.1
Bedroom 3
- Description: Hardwood Floor, Pocket Door
- Area: 112.11
- Dimensions: 11.1 x 10.1
Bedroom 4
- Description: Hardwood Floor, Pocket Door
- Area: 111.1
- Dimensions: 10.1 x 11
Bedroom 5
- Description: Hardwood
- Area: 187.68
- Dimensions: 18.4 x 10.2
Bedroom 6
- Description: Hardwood Floors
- Area: 216.77
- Dimensions: 17.9 x 12.11
Bathroom 1
- Description: 1/2 Bath, Ceramic Tiles
- Area: 30.8
- Dimensions: 5.6 x 5.5
Bathroom 2
- Description: Tile Floor, Off Kitchen
- Area: 44.55
- Dimensions: 8.1 x 5.5
Bathroom 3
- Description: Ceramic
- Area: 79
- Dimensions: 10 x 7.9
Bathroom 4
- Description: Ceramic, Shower
- Area: 55.44
- Dimensions: 8.4 x 6.6
Bathroom 5
- Description: Ceramic, Tub
- Area: 54.9
- Dimensions: 9 x 6.1
Other
- Description: Ceramic
- Area: 68.88
- Dimensions: 8.4 x 8.2
Bonus room
- Description: Front Foyer, Ceramic Tile
- Area: 224.4
- Dimensions: 18.7 x 12
Bonus room
- Description: Back Foyer, Ceramic Tile
- Area: 50.05
- Dimensions: 7.7 x 6.5
Den
- Description: Office, Carpet
- Area: 97.85
- Dimensions: 10.3 x 9.5
Dining room
- Description: Hardwood
- Area: 181.04
- Dimensions: 14.6 x 12.4
Family room
- Description: Hardwood Floor/Stone Fireplace
- Area: 341.64
- Dimensions: 21.9 x 15.6
Kitchen
- Description: Ceramic Tile, Skylight, Built-in BBQ, Granite
- Area: 336
- Dimensions: 28 x 12
Living room
- Description: Hardwood Floor/Stone Fireplace
- Area: 304.5
- Dimensions: 20.3 x 15
Loft
- Description: Hardwood Floors, Skylight
- Area: 327.25
- Dimensions: 18.7 x 17.5
Heating
- Baseboard, Oil, Hot Water
Cooling
- Ceiling Fan(s)
Appliances
- Included: Dishwasher, Gas Oven, Washer, Refrigerator, Gas Range, Dryer
Features
- Cedar Closet(s), Entrance Foyer, Eat-in Kitchen
- Flooring: Carpet, Tile, Hardwood, Ceramic Tile
- Basement: Full,Partially Finished
- Has fireplace: Yes
- Fireplace features: Living Room, Stone
Interior area
- Total structure area: 5,021
- Total interior livable area: 3,387 sqft
- Finished area above ground: 3,387
- Finished area below ground: 1,634
Property
Parking
- Parking features: Detached, Off Street
- Has garage: Yes
Features
- Stories: 2
- Patio & porch: Deck, Patio
- Pool features: In Ground
- Has view: Yes
- Waterfront features: Waterfront
- Body of water: Private Pond
Lot
- Size: 4.67 Acres
- Features: Corner Lot, Wooded, Views, Sloped
Details
- Additional structures: Barn(s)
- Parcel number: 169.000217 029245
- Zoning description: Residential
Construction
Type & style
- Home type: SingleFamily
- Architectural style: Dutch Colonial
- Property subtype: Single Family Residence
Materials
- Stone, Vinyl Siding
- Roof: Asphalt
Condition
- New construction: No
- Year built: 1971
Utilities & green energy
- Sewer: Septic Tank
- Water: Well
- Utilities for property: Cable Available
Community & neighborhood
Community
- Community features: None
Location
- Region: Dingmans Ferry
- Subdivision: None
Other
Other facts
- Listing terms: Cash,FHA,Conventional
- Road surface type: Paved
Price history
| Date | Event | Price |
|---|---|---|
| 12/11/2024 | Sold | $575,000-11.4%$170/sqft |
Source: | ||
| 10/23/2024 | Pending sale | $649,000$192/sqft |
Source: | ||
| 8/17/2024 | Price change | $649,000-7.2%$192/sqft |
Source: | ||
| 5/12/2024 | Price change | $699,000-6.7%$206/sqft |
Source: PMAR #PM-106943 Report a problem | ||
| 4/17/2024 | Price change | $749,000-11.8%$221/sqft |
Source: | ||
Public tax history
| Year | Property taxes | Tax assessment |
|---|---|---|
| 2025 | $8,287 +4.5% | $50,650 |
| 2024 | $7,927 +2.8% | $50,650 |
| 2023 | $7,711 +2.7% | $50,650 |
Find assessor info on the county website
Neighborhood: 18328
Nearby schools
GreatSchools rating
- NADingman-Delaware Primary SchoolGrades: PK-2Distance: 5.5 mi
- 8/10Dingman-Delaware Middle SchoolGrades: 6-8Distance: 5.6 mi
- 10/10Delaware Valley High SchoolGrades: 9-12Distance: 9.3 mi
Get a cash offer in 3 minutes
Find out how much your home could sell for in as little as 3 minutes with a no-obligation cash offer.
Estimated market value$623,700
Get a cash offer in 3 minutes
Find out how much your home could sell for in as little as 3 minutes with a no-obligation cash offer.
Estimated market value
$623,700
