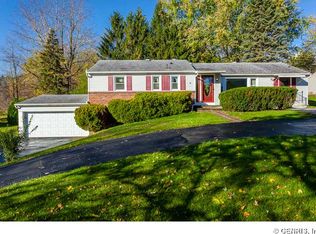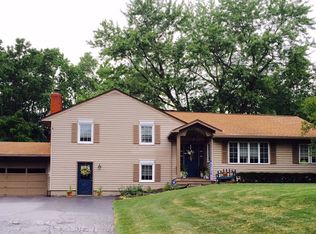Nothing needed, move right in! Updates galore: recent tear-off roof, furnace, windows, sliding glass door, kitchen cabinetry/counter tops/back splash/floor, stainless steel appliances (stove, microwave, refrigerator, dishwasher), additional built-in wall oven, baths, flooring, deck, etc.. Tastefully decorated. Two wood burning fireplaces. Exposed hardwood floors in bedrooms. Tiled bathroom. Shed. Backs-up to forever wild. Fairport electric. Need I say more!
This property is off market, which means it's not currently listed for sale or rent on Zillow. This may be different from what's available on other websites or public sources.

