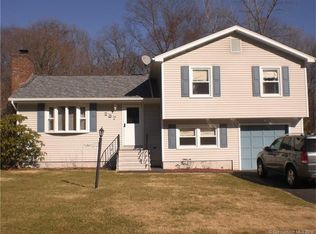Sold for $325,000
$325,000
297 Morning Dove Road, Naugatuck, CT 06770
3beds
1,776sqft
Single Family Residence
Built in 1979
8,276.4 Square Feet Lot
$368,300 Zestimate®
$183/sqft
$2,662 Estimated rent
Home value
$368,300
$350,000 - $387,000
$2,662/mo
Zestimate® history
Loading...
Owner options
Explore your selling options
What's special
Lovely split level ranch on cul de sac! This awesome ranch features hardwood floors on the main level, tile kitchen with stainless steel appliances, plus 3 good sized bedrooms with carpeting! The lower level features a huge front to back family room plus an office and 1/2 bath. The formal Living Room is currently being used as a formal dining room. There is an attached 2 car garage with attic storage over it, lovely decks looking over a level back yard that is fenced in! Bordered by woods in the rear, this home offers city water, city sewer, with natural gas. The roof was replaced in 2016 and the siding and windows replaced in 2019. This home is move in ready!
Zillow last checked: 8 hours ago
Listing updated: July 09, 2024 at 08:17pm
Listed by:
Peggy Dufresne 203-565-6892,
Coldwell Banker Realty 2000 203-706-1222
Bought with:
Peter Zandvliet, RES.0807509
Coldwell Banker Realty 2000
Source: Smart MLS,MLS#: 170554589
Facts & features
Interior
Bedrooms & bathrooms
- Bedrooms: 3
- Bathrooms: 2
- Full bathrooms: 1
- 1/2 bathrooms: 1
Primary bedroom
- Features: Wall/Wall Carpet
- Level: Upper
- Area: 132 Square Feet
- Dimensions: 11 x 12
Bedroom
- Features: Wall/Wall Carpet
- Level: Upper
- Area: 110 Square Feet
- Dimensions: 10 x 11
Bedroom
- Features: Wall/Wall Carpet
- Level: Upper
- Area: 90 Square Feet
- Dimensions: 9 x 10
Dining room
- Features: Hardwood Floor
- Level: Main
- Area: 180 Square Feet
- Dimensions: 12 x 15
Kitchen
- Features: Tile Floor
- Level: Main
- Area: 180 Square Feet
- Dimensions: 12 x 15
Living room
- Features: Wall/Wall Carpet
- Level: Lower
- Area: 520 Square Feet
- Dimensions: 20 x 26
Office
- Level: Lower
- Area: 120 Square Feet
- Dimensions: 10 x 12
Heating
- Baseboard, Natural Gas
Cooling
- None
Appliances
- Included: Gas Range, Microwave, Refrigerator, Dishwasher, Washer, Water Heater
Features
- Windows: Thermopane Windows
- Basement: Full,Partially Finished
- Attic: Access Via Hatch
- Has fireplace: No
Interior area
- Total structure area: 1,776
- Total interior livable area: 1,776 sqft
- Finished area above ground: 1,256
- Finished area below ground: 520
Property
Parking
- Total spaces: 2
- Parking features: Attached, Asphalt
- Attached garage spaces: 2
- Has uncovered spaces: Yes
Features
- Levels: Multi/Split
- Patio & porch: Deck
- Fencing: Full
Lot
- Size: 8,276 sqft
- Features: Cul-De-Sac, Level
Details
- Parcel number: 2265789
- Zoning: res
Construction
Type & style
- Home type: SingleFamily
- Architectural style: Split Level
- Property subtype: Single Family Residence
Materials
- Vinyl Siding
- Foundation: Concrete Perimeter
- Roof: Asphalt
Condition
- New construction: No
- Year built: 1979
Utilities & green energy
- Sewer: Public Sewer
- Water: Public
- Utilities for property: Cable Available
Green energy
- Energy efficient items: Windows
Community & neighborhood
Security
- Security features: Security System
Community
- Community features: Golf, Health Club, Library, Medical Facilities, Park, Playground
Location
- Region: Naugatuck
- Subdivision: Indian Hills
Price history
| Date | Event | Price |
|---|---|---|
| 4/21/2023 | Sold | $325,000+5.2%$183/sqft |
Source: | ||
| 3/11/2023 | Listed for sale | $309,000+56.1%$174/sqft |
Source: | ||
| 12/5/2007 | Sold | $198,000+34.7%$111/sqft |
Source: | ||
| 10/26/2000 | Sold | $147,000-6.7%$83/sqft |
Source: | ||
| 7/6/1988 | Sold | $157,500$89/sqft |
Source: Public Record Report a problem | ||
Public tax history
| Year | Property taxes | Tax assessment |
|---|---|---|
| 2025 | $5,575 | $116,750 |
| 2024 | $5,575 | $116,750 |
| 2023 | $5,575 | $116,750 |
Find assessor info on the county website
Neighborhood: 06770
Nearby schools
GreatSchools rating
- 6/10Maple Hill SchoolGrades: K-4Distance: 0.8 mi
- 3/10City Hill Middle SchoolGrades: 7-8Distance: 1.8 mi
- 4/10Naugatuck High SchoolGrades: 9-12Distance: 3.5 mi
Schools provided by the listing agent
- Elementary: Maple Hill
- Middle: City Hill,Cross St
- High: Naugatuck
Source: Smart MLS. This data may not be complete. We recommend contacting the local school district to confirm school assignments for this home.

Get pre-qualified for a loan
At Zillow Home Loans, we can pre-qualify you in as little as 5 minutes with no impact to your credit score.An equal housing lender. NMLS #10287.
