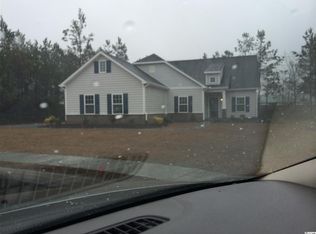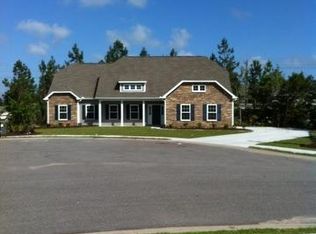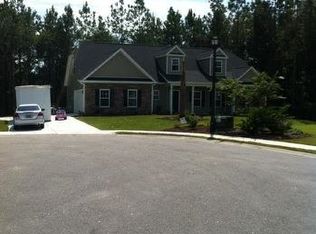Beautiful all brick 4BR/4BA home with 3 car garage on 1/2 acre lot that backs to nature preserve. The interior of house has just been painted throughout. Two HVAC systems new in 2018. Water & scratch proof laminated wood floors and carpet installed 2018. Comes with whole house water filtration. The open floor plan features 12 foot ceilings. Tray ceiling in Dining Rm. Smooth ceilings throughout. Family Room with gas fireplace & large TV in between built-in book cases w/marble topped cabinets and double doors that lead to the large screen porch. Ceramic tile flooring in Kitchen, Bathrooms & Laundry RM. Master BR features a tray ceiling, bay window and huge his & hers walk in closets. Master Bath is beautifully finished with his & her sinks, jetted tub and large tiled shower. The spacious kitchen offers stainless steel appliances, granite,large pantry, generous counter & cabinet space, breakfast bar, built in desk, custom cabinets with glass doors & wine rack, under cabinet lights, large work island and breakfast nook. The large front bedroom has glass doors and bay window, was used as a office. The middle and back bedrooms both have doors to full bathroom with separate sinks, tub w/shower and linen closet. Upstairs is a huge bonus room with a 70 year old cherry wood pool table, tiki bar, full bath & closet. Door to attic/storage is across from bonus room. Outside seller has put in a privacy fence and cement reinforced with rebars all around pool, it wraps around to back of screen porch. Patio area is also equipped for outside electric kitchen. 18 x 35 saltwater pool with seating, lights, hot tub, water slide & water spouts. The in-ground 300 gallon gas tank heats the pool and hot tub. Everything in the pool and the equipment to operate is top of the line (Hayward) and remote controlled from inside the house! The freezer and refrigerator in garage and all free standing shelving units will stay along with pool and screen porch furniture. Home warranty will transfer to
This property is off market, which means it's not currently listed for sale or rent on Zillow. This may be different from what's available on other websites or public sources.


