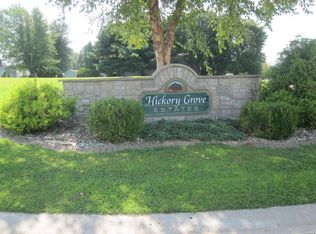Closed
Listing Provided by:
Wendi D Mielke 618-535-2930,
Market Pro Realty, Inc
Bought with: Market Pro Realty, Inc
$251,600
297 Maple Summit Rd, Jerseyville, IL 62052
3beds
1,692sqft
Single Family Residence
Built in 1991
0.35 Acres Lot
$259,500 Zestimate®
$149/sqft
$1,888 Estimated rent
Home value
$259,500
Estimated sales range
Not available
$1,888/mo
Zestimate® history
Loading...
Owner options
Explore your selling options
What's special
Looks like new construction! Open Great room with gleaming wood floors and so much storage! This divided bedroom floor plan is great! From the organized, attached two-car garage you'll find laundry room, large pantry and chef's kitchen with all appliances included! Primary bedroom suite will accommodate large furniture with a full bath and walk-in closet. From the dining area step into the family room with vaulted ceiling and gas fireplace (needs vented or switched to propane), A nice back patio just off the family room. At the South end there are two identical bedrooms with wood floors and ample storage, another full bath with marble flooring finish off the home. The roof is estimated 2015, custom storm windows have saved hundreds on the utility bills! The homeowner has added shut-off valves at every point throughout under the home with water sensor at laundry. Alam system is available to purchase. All in an excellent location! Notice required to view.
Zillow last checked: 8 hours ago
Listing updated: April 30, 2025 at 04:51pm
Listing Provided by:
Wendi D Mielke 618-535-2930,
Market Pro Realty, Inc
Bought with:
Brittni A Vandygriff, 475207584
Market Pro Realty, Inc
Source: MARIS,MLS#: 25020305 Originating MLS: Southwestern Illinois Board of REALTORS
Originating MLS: Southwestern Illinois Board of REALTORS
Facts & features
Interior
Bedrooms & bathrooms
- Bedrooms: 3
- Bathrooms: 2
- Full bathrooms: 2
- Main level bathrooms: 2
- Main level bedrooms: 3
Primary bedroom
- Features: Floor Covering: Wood, Wall Covering: Some
- Level: Main
- Area: 204
- Dimensions: 17x12
Bedroom
- Features: Floor Covering: Wood, Wall Covering: Some
- Level: Main
- Area: 130
- Dimensions: 10x13
Bedroom
- Features: Floor Covering: Wood, Wall Covering: Some
- Area: 130
- Dimensions: 10x13
Primary bathroom
- Features: Floor Covering: Vinyl, Wall Covering: None
- Level: Main
- Area: 50
- Dimensions: 10x5
Bathroom
- Features: Floor Covering: Marble, Wall Covering: None
- Level: Main
- Area: 50
- Dimensions: 10x5
Dining room
- Features: Floor Covering: Wood, Wall Covering: None
- Level: Main
- Area: 110
- Dimensions: 11x10
Family room
- Features: Floor Covering: Carpeting, Wall Covering: Some
- Level: Main
- Area: 150
- Dimensions: 10x15
Great room
- Features: Floor Covering: Wood, Wall Covering: Some
- Level: Main
- Area: 312
- Dimensions: 26x12
Kitchen
- Features: Floor Covering: Vinyl, Wall Covering: None
- Level: Main
- Area: 136
- Dimensions: 17x8
Laundry
- Features: Floor Covering: Vinyl, Wall Covering: None
- Level: Main
- Area: 54
- Dimensions: 9x6
Heating
- Forced Air, Natural Gas
Cooling
- Ceiling Fan(s), Central Air, Electric
Appliances
- Included: Dishwasher, Disposal, Dryer, Microwave, Electric Range, Electric Oven, Refrigerator, Washer, Gas Water Heater, ENERGY STAR Qualified Water Heater
Features
- High Speed Internet, Separate Dining
- Doors: Storm Door(s)
- Windows: Storm Window(s), Wood Frames
- Basement: Crawl Space
- Number of fireplaces: 1
- Fireplace features: Family Room
Interior area
- Total structure area: 1,692
- Total interior livable area: 1,692 sqft
- Finished area above ground: 1,692
- Finished area below ground: 0
Property
Parking
- Total spaces: 2
- Parking features: Additional Parking, Attached, Garage, Garage Door Opener
- Attached garage spaces: 2
Accessibility
- Accessibility features: Visitable
Features
- Levels: One
- Patio & porch: Patio
Lot
- Size: 0.35 Acres
- Dimensions: 101 x 150
Details
- Parcel number: 0495001010
- Special conditions: Standard
Construction
Type & style
- Home type: SingleFamily
- Architectural style: Traditional,Ranch
- Property subtype: Single Family Residence
Materials
- Stone Veneer, Brick Veneer, Vinyl Siding
Condition
- Year built: 1991
Utilities & green energy
- Sewer: Public Sewer
- Water: Public
- Utilities for property: Natural Gas Available
Community & neighborhood
Security
- Security features: Security Lights, Security System Owned, Smoke Detector(s)
Location
- Region: Jerseyville
- Subdivision: West Pointe Sub
Other
Other facts
- Listing terms: Cash,Conventional,FHA,Other,VA Loan
- Ownership: Private
- Road surface type: Concrete
Price history
| Date | Event | Price |
|---|---|---|
| 4/30/2025 | Sold | $251,600+1%$149/sqft |
Source: | ||
| 4/25/2025 | Pending sale | $249,000$147/sqft |
Source: | ||
| 4/8/2025 | Contingent | $249,000$147/sqft |
Source: | ||
| 4/2/2025 | Listed for sale | $249,000+27.7%$147/sqft |
Source: | ||
| 7/1/2022 | Sold | $195,000-2.5%$115/sqft |
Source: | ||
Public tax history
| Year | Property taxes | Tax assessment |
|---|---|---|
| 2024 | -- | $66,180 +7% |
| 2023 | $4,039 -5% | $61,850 +7% |
| 2022 | $4,254 +4.4% | $57,800 +5.5% |
Find assessor info on the county website
Neighborhood: 62052
Nearby schools
GreatSchools rating
- NAJerseyville West Elementary SchoolGrades: PK-1Distance: 0.2 mi
- 8/10Illini Middle SchoolGrades: 5-7Distance: 0.7 mi
- 5/10Jersey Community High SchoolGrades: 8-12Distance: 1.2 mi
Schools provided by the listing agent
- Elementary: Jersey Dist 100
- Middle: Jersey Dist 100
- High: Jerseyville
Source: MARIS. This data may not be complete. We recommend contacting the local school district to confirm school assignments for this home.

Get pre-qualified for a loan
At Zillow Home Loans, we can pre-qualify you in as little as 5 minutes with no impact to your credit score.An equal housing lender. NMLS #10287.
