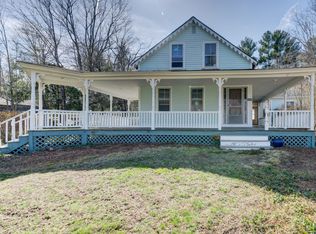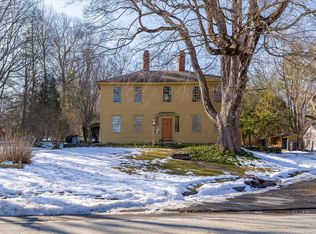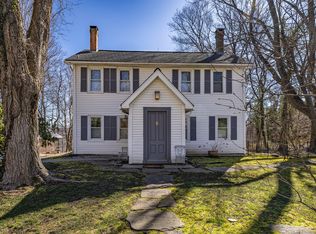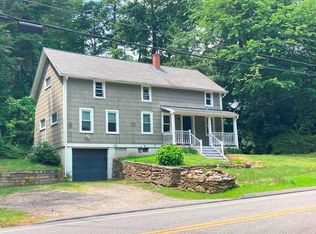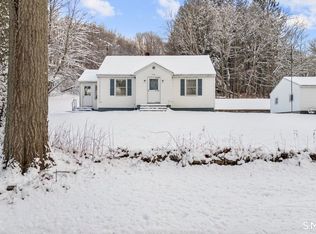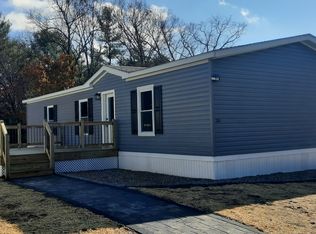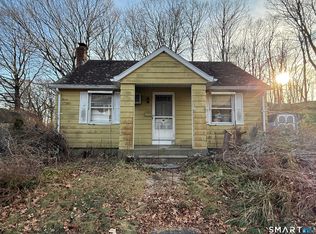Adventure Awaits in This 1850 Hampton Gem! Step back in time with this solidly built 1850 home featuring stunning exposed beams like no other! Located on historic Main Street in Hampton, CT-just outside of Pomfret and surrounded by picturesque farmland-you'll enjoy the serenity of country living while still being close to Killingly and other local conveniences. The home has been taken down to the studs, with some of the main floor removed, offering a unique opportunity to bring your vision to life. Phase 1 of the renovation included a beautifully finished master bedroom, bathroom, kitchen, and living room. All the heavy lifting has been done. The seller is ready to pass the torch. This property is a blank canvas waiting for its next chapter. Whether you're a contractor, visionary renovator, or someone dreaming of restoring a classic New England home, this is your chance to create something truly special.
For sale
$160,000
297 Main Street, Hampton, CT 06247
3beds
1,654sqft
Est.:
Single Family Residence
Built in 1850
2 Acres Lot
$-- Zestimate®
$97/sqft
$-- HOA
What's special
- 279 days |
- 4,376 |
- 83 |
Zillow last checked: 8 hours ago
Listing updated: October 16, 2025 at 08:21am
Listed by:
Missy Greene-Santos (959)444-6519,
eXp Realty 866-828-3951
Source: Smart MLS,MLS#: 24090160
Tour with a local agent
Facts & features
Interior
Bedrooms & bathrooms
- Bedrooms: 3
- Bathrooms: 2
- Full bathrooms: 2
Primary bedroom
- Level: Main
Bedroom
- Level: Upper
Bedroom
- Level: Upper
Dining room
- Level: Main
Living room
- Level: Main
Heating
- None
Cooling
- None
Appliances
- Included: None, No Hot Water
Features
- Basement: Full
- Attic: None
- Has fireplace: No
Interior area
- Total structure area: 1,654
- Total interior livable area: 1,654 sqft
- Finished area above ground: 1,654
Property
Parking
- Total spaces: 4
- Parking features: None, Driveway, Private
- Has uncovered spaces: Yes
Lot
- Size: 2 Acres
- Features: Level
Details
- Additional structures: Barn(s)
- Parcel number: 1685696
- Zoning: per town
Construction
Type & style
- Home type: SingleFamily
- Architectural style: Colonial
- Property subtype: Single Family Residence
Materials
- Clapboard
- Foundation: Stone
- Roof: Asphalt
Condition
- New construction: No
- Year built: 1850
Utilities & green energy
- Sewer: Septic Tank
- Water: Well
Community & HOA
Community
- Features: Stables/Riding
- Subdivision: Hampton Springs
HOA
- Has HOA: No
Location
- Region: Hampton
Financial & listing details
- Price per square foot: $97/sqft
- Tax assessed value: $167,620
- Annual tax amount: $4,103
- Date on market: 4/22/2025
Estimated market value
Not available
Estimated sales range
Not available
$2,444/mo
Price history
Price history
| Date | Event | Price |
|---|---|---|
| 10/16/2025 | Price change | $160,000-18.3%$97/sqft |
Source: | ||
| 9/26/2025 | Price change | $195,900-12.9%$118/sqft |
Source: | ||
| 8/26/2025 | Price change | $225,000-19.6%$136/sqft |
Source: | ||
| 6/8/2025 | Price change | $280,000-13.8%$169/sqft |
Source: | ||
| 4/22/2025 | Listed for sale | $325,000+103.8%$196/sqft |
Source: | ||
Public tax history
Public tax history
| Year | Property taxes | Tax assessment |
|---|---|---|
| 2025 | $4,103 +17.5% | $167,620 |
| 2024 | $3,492 +23.4% | $167,620 +43.6% |
| 2023 | $2,829 +7.8% | $116,720 |
Find assessor info on the county website
BuyAbility℠ payment
Est. payment
$901/mo
Principal & interest
$620
Property taxes
$225
Home insurance
$56
Climate risks
Neighborhood: 06247
Nearby schools
GreatSchools rating
- NAHampton Elementary SchoolGrades: PK-6Distance: 0.4 mi
- 4/10Parish Hill High SchoolGrades: 7-12Distance: 3.6 mi
- Loading
- Loading
