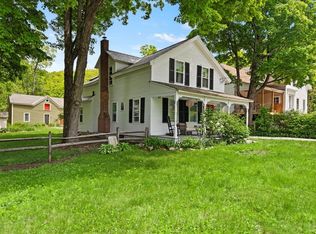Closed
Listed by:
Sandy Reavill,
Real Broker LLC 855-450-0442
Bought with: TPW Real Estate
$350,000
297 Mad Tom Road, Dorset, VT 05253
3beds
1,362sqft
Single Family Residence
Built in 1920
0.57 Acres Lot
$349,500 Zestimate®
$257/sqft
$2,549 Estimated rent
Home value
$349,500
Estimated sales range
Not available
$2,549/mo
Zestimate® history
Loading...
Owner options
Explore your selling options
What's special
Adorable Cape-style gem nestled beside the enchanting Mad Tom Brook. This bright and sunny 1.5-story home captures the essence of Vermont living, natural beauty, timeless charm, and thoughtfully updated comfort. Step inside to discover a charming interior that blends classic New England character with modern upgrades. The newly updated kitchen is appointed with elegant soapstone countertops and abundant cabinets, perfect for entertaining or quiet evenings at home. Custom tile showers and marble bathroom countertops offer a spa-like feel in the new bathrooms. The newly installed Jøtul woodstove on a custom hearth adds warmth and charm to the open living area, while updated heating zones, new plumbing and electrical systems, and a brand-new roof bring peace of mind and energy efficiency. With three bedrooms and a new laundry room, this home is as functional as it is charming. Enjoy morning coffee or evening sunsets on the inviting farmer’s porch while listening to the peaceful babble of Mad Tom Brook. The one-car detached garage includes second-level storage, offering plenty of room for outdoor gear and seasonal items. Dorset is known for its vibrant arts scene, weekly farmers markets, scenic mountain trails, and a strong sense of community. Whether you’re exploring the nearby Dorset Playhouse, skiing at Bromley & Stratton, or hiking in the Green Mountains, this location places you in the heart of Vermont’s most cherished lifestyle offerings. Showings Delayed until 4/27.
Zillow last checked: 8 hours ago
Listing updated: June 11, 2025 at 07:55am
Listed by:
Sandy Reavill,
Real Broker LLC 855-450-0442
Bought with:
Christiane Carroccio
TPW Real Estate
Source: PrimeMLS,MLS#: 5037661
Facts & features
Interior
Bedrooms & bathrooms
- Bedrooms: 3
- Bathrooms: 2
- Full bathrooms: 1
- 3/4 bathrooms: 1
Heating
- Oil, Hot Water, Wood Stove
Cooling
- None
Appliances
- Included: Dishwasher, ENERGY STAR Qualified Dishwasher, Dryer, Electric Range, Washer
- Laundry: 1st Floor Laundry
Features
- Ceiling Fan(s), Hearth, Kitchen/Dining, Kitchen/Living, Living/Dining, Primary BR w/ BA, Natural Light, Soaking Tub
- Flooring: Laminate, Tile, Wood
- Windows: Screens, Double Pane Windows
- Basement: Other,Interior Stairs,Sump Pump,Unfinished,Interior Access,Interior Entry
Interior area
- Total structure area: 2,130
- Total interior livable area: 1,362 sqft
- Finished area above ground: 1,362
- Finished area below ground: 0
Property
Parking
- Total spaces: 1
- Parking features: Gravel, Garage, Off Street, Parking Spaces 3 - 5, Unpaved, Covered
- Garage spaces: 1
Features
- Levels: One and One Half
- Stories: 1
- Patio & porch: Patio, Covered Porch
- Exterior features: Natural Shade
- Has view: Yes
- View description: Mountain(s)
- Frontage length: Road frontage: 185
Lot
- Size: 0.57 Acres
- Features: Trail/Near Trail, Views, Walking Trails, In Town, Near Golf Course, Near Paths, Near Skiing, Near Public Transit, Near School(s)
Details
- Additional structures: Outbuilding
- Parcel number: 18005711280
- Zoning description: Village Residential
Construction
Type & style
- Home type: SingleFamily
- Architectural style: Cape
- Property subtype: Single Family Residence
Materials
- Cellulose Insulation, Foam Insulation, Wood Frame, Vinyl Siding, Wood Siding
- Foundation: Marble
- Roof: Asphalt Shingle
Condition
- New construction: No
- Year built: 1920
Utilities & green energy
- Electric: Circuit Breakers
- Sewer: Private Sewer
- Utilities for property: Cable Available
Community & neighborhood
Location
- Region: East Dorset
Other
Other facts
- Road surface type: Paved
Price history
| Date | Event | Price |
|---|---|---|
| 6/10/2025 | Sold | $350,000+3.2%$257/sqft |
Source: | ||
| 4/24/2025 | Listed for sale | $339,000-24.5%$249/sqft |
Source: | ||
| 4/12/2025 | Listing removed | $449,000$330/sqft |
Source: | ||
| 3/26/2025 | Price change | $449,000-5.5%$330/sqft |
Source: | ||
| 1/4/2025 | Price change | $475,000-4%$349/sqft |
Source: | ||
Public tax history
| Year | Property taxes | Tax assessment |
|---|---|---|
| 2024 | -- | $177,400 |
| 2023 | -- | $177,400 |
| 2022 | -- | $177,400 |
Find assessor info on the county website
Neighborhood: East Dorset
Nearby schools
GreatSchools rating
- 6/10Dorset Elementary SchoolGrades: PK-8Distance: 3.3 mi
- NABurr & Burton AcademyGrades: 9-12Distance: 6.3 mi
Schools provided by the listing agent
- Elementary: Dorset Elementary School
- Middle: Manchester Elementary& Middle
- District: Taconic and Green Regional
Source: PrimeMLS. This data may not be complete. We recommend contacting the local school district to confirm school assignments for this home.
Get pre-qualified for a loan
At Zillow Home Loans, we can pre-qualify you in as little as 5 minutes with no impact to your credit score.An equal housing lender. NMLS #10287.
