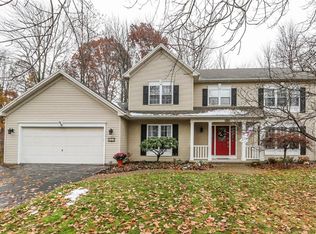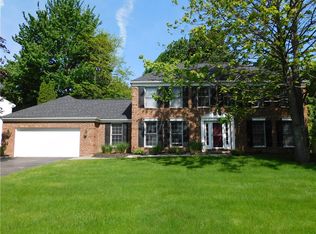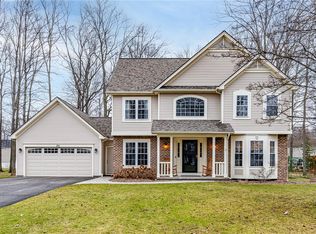Charming colonial maintained to perfection with great curb appeal. 2 story foyer! Kitchen boasts cherry cabinets with eat in area overlooking the back deck. Island and pantry provide added luxury and storage. Convenient layout for entertaining with the family room right off of the kitchen. Large living room. Formal dining with matching windows and crown molding. Notice the GLEAMING hardwood floors on the main level, just stunning! 1st floor laundry. Some new carpet. Upper level has 4 bedrooms. Primary suite boasts vaulted ceilings, walk in closet with bath that include double vanity sinks! 2 tiered deck overseeing the mature trees and well-kept yard. Great location! Delayed Negotiations July 17th, offers to be reviewed at 7pm.
This property is off market, which means it's not currently listed for sale or rent on Zillow. This may be different from what's available on other websites or public sources.


