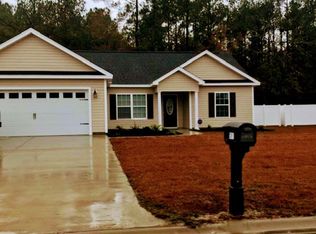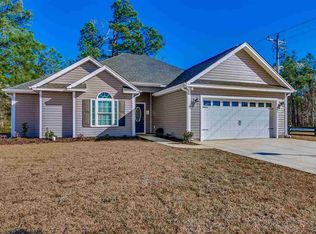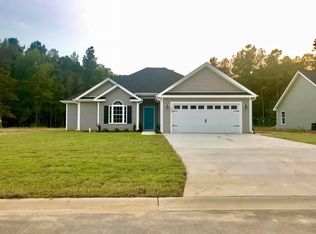To call this home turn key would be an understatement. It has been meticulously loved and pride of ownership shines throughout the entire home. Owners have made several upgrades to the home that was already well appointed. The white tile backsplash in the kitchen is done in a gorgeous herringbone pattern which compliments the white cabinets and granite countertops. The laundry room has a huge pantry closet and cabinets have been added for more storage. In the spacious living room, the focal point is the beautiful fireplace with built-in shelving on both sides. The master bedroom has a tray ceiling and the en-suite bathroom has both a soaking tub and walk-in shower, double vanity with two sinks, granite countertop, and his and hers closets. Both secondary bedrooms have walk-in closets and the guest bathroom also has a granite countertop. The 4th bedroom is very large and is off of the main living area. It can be used as a playroom, fitness room, craft room etc. The home sits on a quarter of an acre and backs up to woods. Don't wait on this one because it won't last long!
This property is off market, which means it's not currently listed for sale or rent on Zillow. This may be different from what's available on other websites or public sources.



