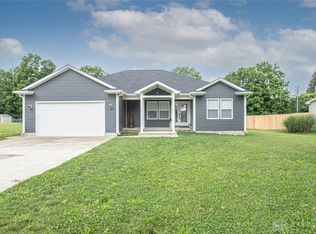Sold for $237,000 on 06/02/25
$237,000
297 Longman Rd, Eaton, OH 45320
3beds
1,344sqft
Single Family Residence
Built in 2001
0.59 Acres Lot
$234,100 Zestimate®
$176/sqft
$1,435 Estimated rent
Home value
$234,100
$218,000 - $248,000
$1,435/mo
Zestimate® history
Loading...
Owner options
Explore your selling options
What's special
Located on a quiet road just outside the gates of Lake Lakengren, this well-maintained 3-bedroom, 2-bath ranch sits on two lots, offering over half an acre of space with scenic countryside views and plenty of privacy. The open-concept main living area features a cathedral ceiling and durable tile flooring throughout. The kitchen boasts an island with counter seating, perfect for gatherings. The primary suite includes a walk-in closet and an attached bath. The laundry is conveniently located off the attached 2-car garage. Enjoy peaceful mornings on the welcoming front porch or take advantage of Lakengren’s fantastic amenities, including boating, fishing, community beaches, a pool, clubhouse, playgrounds, disc golf and more. Recent improvements include a new roof with dimensional shingles (2022), a furnace (2020), an on-demand water softener (2023), and a storage shed (2018). A great opportunity for space, comfort, and lake living!
Zillow last checked: 8 hours ago
Listing updated: June 03, 2025 at 03:41am
Listed by:
Andrew Gaydosh (866)212-4991,
eXp Realty
Bought with:
Test Member
Test Office
Source: DABR MLS,MLS#: 930099 Originating MLS: Dayton Area Board of REALTORS
Originating MLS: Dayton Area Board of REALTORS
Facts & features
Interior
Bedrooms & bathrooms
- Bedrooms: 3
- Bathrooms: 2
- Full bathrooms: 2
- Main level bathrooms: 2
Primary bedroom
- Level: Main
- Dimensions: 14 x 11
Bedroom
- Level: Main
- Dimensions: 10 x 9
Bedroom
- Level: Main
- Dimensions: 10 x 11
Dining room
- Level: Main
- Dimensions: 11 x 9
Entry foyer
- Level: Main
- Dimensions: 11 x 4
Kitchen
- Level: Main
- Dimensions: 10 x 9
Laundry
- Level: Main
- Dimensions: 12 x 5
Living room
- Level: Main
- Dimensions: 17 x 19
Heating
- Electric, Heat Pump
Cooling
- Central Air
Appliances
- Included: Dryer, Dishwasher, Microwave, Range, Refrigerator, Water Softener, Washer, Electric Water Heater
Features
- Ceiling Fan(s), Cathedral Ceiling(s), Kitchen Island, Kitchen/Family Room Combo, Laminate Counters, Walk-In Closet(s)
- Windows: Double Hung
Interior area
- Total structure area: 1,344
- Total interior livable area: 1,344 sqft
Property
Parking
- Total spaces: 2
- Parking features: Attached, Garage, Two Car Garage, Garage Door Opener
- Attached garage spaces: 2
Features
- Levels: One
- Stories: 1
- Patio & porch: Porch
- Exterior features: Porch, Storage
Lot
- Size: 0.58 Acres
- Dimensions: .585
Details
- Additional structures: Shed(s)
- Parcel number: B45002401002085000
- Zoning: Residential
- Zoning description: Residential
Construction
Type & style
- Home type: SingleFamily
- Architectural style: Ranch
- Property subtype: Single Family Residence
Materials
- Frame, Vinyl Siding
- Foundation: Slab
Condition
- Year built: 2001
Utilities & green energy
- Water: Public
- Utilities for property: Sewer Available, Water Available, Cable Available
Community & neighborhood
Security
- Security features: Smoke Detector(s)
Community
- Community features: Trails/Paths
Location
- Region: Eaton
- Subdivision: Lakengren
HOA & financial
HOA
- Has HOA: Yes
- HOA fee: $912 annually
- Amenities included: Trail(s)
- Services included: Clubhouse, Playground, Pool(s), Tennis Courts
Other
Other facts
- Listing terms: Conventional,FHA,VA Loan
Price history
| Date | Event | Price |
|---|---|---|
| 6/2/2025 | Sold | $237,000-3.1%$176/sqft |
Source: | ||
| 4/25/2025 | Pending sale | $244,500$182/sqft |
Source: | ||
| 3/21/2025 | Listed for sale | $244,500+132.9%$182/sqft |
Source: | ||
| 11/21/2007 | Sold | $105,000+11.1%$78/sqft |
Source: Agent Provided Report a problem | ||
| 6/26/2007 | Sold | $94,500+122.9%$70/sqft |
Source: Agent Provided Report a problem | ||
Public tax history
| Year | Property taxes | Tax assessment |
|---|---|---|
| 2024 | $1,736 +3.2% | $45,540 |
| 2023 | $1,682 +7.9% | $45,540 +17.5% |
| 2022 | $1,559 +12.9% | $38,750 |
Find assessor info on the county website
Neighborhood: 45320
Nearby schools
GreatSchools rating
- 7/10Preble Shawnee Elementary SchoolGrades: PK-4Distance: 4 mi
- 5/10Preble Shawnee Middle SchoolGrades: 5-8Distance: 8.2 mi
- 5/10Preble Shawnee High School/Junior High SchoolGrades: 9-12Distance: 8.2 mi
Schools provided by the listing agent
- District: Preble-Shawnee
Source: DABR MLS. This data may not be complete. We recommend contacting the local school district to confirm school assignments for this home.

Get pre-qualified for a loan
At Zillow Home Loans, we can pre-qualify you in as little as 5 minutes with no impact to your credit score.An equal housing lender. NMLS #10287.
Sell for more on Zillow
Get a free Zillow Showcase℠ listing and you could sell for .
$234,100
2% more+ $4,682
With Zillow Showcase(estimated)
$238,782