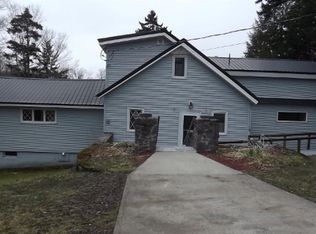297 Lake Road is a year round ranch home sitting on Star Lake. This home has 3 bedrooms and one full bath, all on the main floor, and was completely remodeled to the studs in 1995. There is also a fully furnished eat in kitchen, a living room that features a pellet stove and a huge window for you to view the lake and also mountains in the distance. The bedrooms all have generous walk in closets. The basement of this home is partially finished, completely dry, and also has a full garage stall for even more storage. From either level, you can walk outside to deck/patio areas. This property also has a 2 stall detached garage. Don't let the steps leading to the lower lot/beach area phase you, there is also a deeded right of way to use a driveway leading to your private beach. The "Lake Life" Adirondack raft and motor are also included!!!
This property is off market, which means it's not currently listed for sale or rent on Zillow. This may be different from what's available on other websites or public sources.
