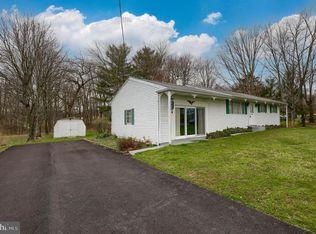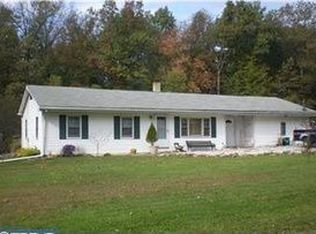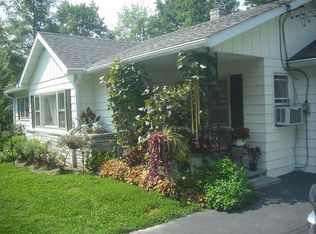Sold for $335,000 on 12/10/25
$335,000
297 Killian Rd, Honey Brook, PA 19344
3beds
1,482sqft
Single Family Residence
Built in 1961
1 Acres Lot
$335,200 Zestimate®
$226/sqft
$1,727 Estimated rent
Home value
$335,200
$318,000 - $352,000
$1,727/mo
Zestimate® history
Loading...
Owner options
Explore your selling options
What's special
Welcome to this beautifully updated 3-bedroom, 1-bath ranch nestled on a private one-acre lot in desirable Honey Brook. Thoughtfully redesigned and move-in ready, this home offers the perfect combination of modern convenience, classic charm, and a serene setting — ideal for first-time homebuyers seeking peace of mind and long-term value. Step inside to an inviting open-concept floor plan filled with natural light. The expansive family room offers flexible living space for relaxing, entertaining, or working from home, with easy access to both the front and rear of the property. The brand-new kitchen features rich cherry cabinetry, granite countertops, stainless-steel appliances, a white subway tile backsplash, and a bright adjoining dining area perfect for family meals or casual gatherings. The original living room has been opened to create a seamless flow throughout the main living area, giving the home a spacious and welcoming feel. Down the hall are three generous bedrooms with newly refinished hardwood floors and an updated full bath with contemporary finishes. Every detail has been refreshed, blending timeless materials with today’s style and functionality. Outdoor living is just as impressive. The updated two-level deck overlooks a large, level, and private backyard — perfect for entertaining, gardening, or simply enjoying quiet evenings by the firepit. With parking for up to eight cars, there is plenty of space for guests and family. This home has been fully renovated from top to bottom with over $120,000 in recent improvements, including: New roof (2023), new energy-efficient windows throughout home (2025/2022), new kitchen (2023), new HVAC (2022), new bath (2025), refinished hardwood and new luxury vinyl floors (2025/2022), exterior painting (2025), interior painting (2025/2023), new septic system (2022), new well (2022), leaf filters for low maintenance living (2022), upgraded and newly stained two-tier deck (2025). Located in the Twin Valley School District, this property offers the best of both worlds — a quiet country atmosphere with easy access to shopping, dining, and major commuter routes. Everything has been done for you — simply move in and start enjoying your new home. Don’t wait — schedule your showing today and discover why this Honey Brook ranch is the perfect turnkey opportunity for your next chapter.
Zillow last checked: 8 hours ago
Listing updated: December 10, 2025 at 04:13am
Listed by:
Joe Fallon 610-564-1491,
RE/MAX Main Line-Kimberton,
Co-Listing Agent: Christine Fallon 610-564-1309,
RE/MAX Main Line-Kimberton
Bought with:
Bryan Woodall, RS360256
Realty One Group Restore - Collegeville
Source: Bright MLS,MLS#: PACT2112392
Facts & features
Interior
Bedrooms & bathrooms
- Bedrooms: 3
- Bathrooms: 1
- Full bathrooms: 1
- Main level bathrooms: 1
- Main level bedrooms: 3
Primary bedroom
- Features: Flooring - HardWood
- Level: Main
Bedroom 2
- Features: Flooring - HardWood
- Level: Main
Bedroom 3
- Features: Flooring - HardWood
- Level: Main
Basement
- Features: Basement - Unfinished
- Level: Lower
Dining room
- Features: Ceiling Fan(s), Flooring - HardWood
- Level: Main
Family room
- Features: Ceiling Fan(s), Balcony Access, Flooring - Luxury Vinyl Plank
- Level: Main
Other
- Features: Lighting - LED, Flooring - Luxury Vinyl Plank
- Level: Main
Kitchen
- Features: Granite Counters, Kitchen - Electric Cooking, Lighting - LED, Flooring - Luxury Vinyl Plank
- Level: Main
Living room
- Features: Flooring - HardWood
- Level: Main
Heating
- Forced Air, Heat Pump, Electric
Cooling
- Central Air, Electric
Appliances
- Included: Microwave, Dishwasher, Dryer, Oven/Range - Electric, Stainless Steel Appliance(s), Washer, Water Heater, Electric Water Heater
- Laundry: In Basement
Features
- Bathroom - Tub Shower, Breakfast Area, Ceiling Fan(s), Combination Kitchen/Dining, Entry Level Bedroom, Family Room Off Kitchen, Open Floorplan, Eat-in Kitchen, Primary Bath(s), Upgraded Countertops
- Flooring: Hardwood, Wood
- Basement: Rear Entrance,Interior Entry,Unfinished
- Has fireplace: No
Interior area
- Total structure area: 1,482
- Total interior livable area: 1,482 sqft
- Finished area above ground: 1,482
- Finished area below ground: 0
Property
Parking
- Total spaces: 8
- Parking features: Asphalt, Driveway
- Uncovered spaces: 8
Accessibility
- Accessibility features: None
Features
- Levels: One
- Stories: 1
- Patio & porch: Deck
- Pool features: None
- Has view: Yes
- View description: Trees/Woods
Lot
- Size: 1 Acres
- Features: Backs to Trees
Details
- Additional structures: Above Grade, Below Grade
- Parcel number: 2306 0012.0400
- Zoning: R10
- Zoning description: Residential
- Special conditions: Standard
Construction
Type & style
- Home type: SingleFamily
- Architectural style: Ranch/Rambler
- Property subtype: Single Family Residence
Materials
- Vinyl Siding
- Foundation: Block
- Roof: Architectural Shingle
Condition
- Very Good
- New construction: No
- Year built: 1961
- Major remodel year: 2022
Utilities & green energy
- Electric: 100 Amp Service
- Sewer: On Site Septic
- Water: Well
Community & neighborhood
Location
- Region: Honey Brook
- Subdivision: None Available
- Municipality: WEST NANTMEAL TWP
Other
Other facts
- Listing agreement: Exclusive Right To Sell
- Listing terms: Cash,Conventional,FHA,VA Loan
- Ownership: Fee Simple
Price history
| Date | Event | Price |
|---|---|---|
| 12/10/2025 | Sold | $335,000-1.2%$226/sqft |
Source: | ||
| 11/6/2025 | Contingent | $339,000$229/sqft |
Source: | ||
| 10/30/2025 | Listed for sale | $339,000$229/sqft |
Source: | ||
| 8/14/2025 | Listing removed | $339,000$229/sqft |
Source: | ||
| 7/29/2025 | Contingent | $339,000$229/sqft |
Source: | ||
Public tax history
| Year | Property taxes | Tax assessment |
|---|---|---|
| 2025 | $4,198 +1.6% | $107,810 |
| 2024 | $4,132 +1.6% | $107,810 |
| 2023 | $4,068 +2.4% | $107,810 |
Find assessor info on the county website
Neighborhood: 19344
Nearby schools
GreatSchools rating
- 5/10Twin Valley El CenterGrades: K-4Distance: 4.7 mi
- 7/10Twin Valley Middle SchoolGrades: 5-8Distance: 5.7 mi
- 4/10Twin Valley High SchoolGrades: 9-12Distance: 5.4 mi
Schools provided by the listing agent
- District: Twin Valley
Source: Bright MLS. This data may not be complete. We recommend contacting the local school district to confirm school assignments for this home.

Get pre-qualified for a loan
At Zillow Home Loans, we can pre-qualify you in as little as 5 minutes with no impact to your credit score.An equal housing lender. NMLS #10287.


