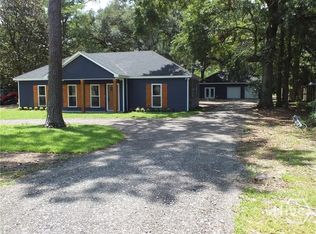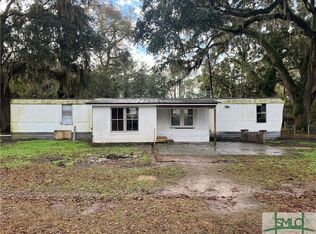Sold for $240,000 on 05/22/25
$240,000
297 Honey Ridge Road, Guyton, GA 31312
3beds
1,035sqft
Single Family Residence
Built in 1964
0.57 Acres Lot
$235,200 Zestimate®
$232/sqft
$1,942 Estimated rent
Home value
$235,200
$209,000 - $263,000
$1,942/mo
Zestimate® history
Loading...
Owner options
Explore your selling options
What's special
Back on the market no fault of seller! Can you say ADORABLE, AFFORDABLE,- AND MORE! Don't miss this special little gem of a house. It's been redone from top to bottom with commercial grade LVP flooring throughout, New upgraded cabinetry with soft close doors and drawers. (42 inch uppers), maybe they don't look that tall in the pictures but that's because the house has 9 ft ceilings throughout with loads of recessed lights! Those never go out of style! New windows, and doors, new paint, new hardware, new stainless kitchen appliance package! New Metal roof with spray foam insulation. Say bye bye to high energy bills, and maintenance.
Do you dream of a home without an HOA ? Here it is, and this back yard is large enough to have all of your dreams. A pool? A garden? A workshop? An RV or boat storage? You can have it all!! Come see and feel this one today! You'll be glad you did.
Zillow last checked: 10 hours ago
Listing updated: July 10, 2025 at 11:56am
Listed by:
Honey J. Senter 912-675-4287,
Rawls Realty
Bought with:
Honey J. Senter, 318297
Rawls Realty
Source: Hive MLS,MLS#: 328156 Originating MLS: Savannah Multi-List Corporation
Originating MLS: Savannah Multi-List Corporation
Facts & features
Interior
Bedrooms & bathrooms
- Bedrooms: 3
- Bathrooms: 2
- Full bathrooms: 2
Primary bedroom
- Level: Main
- Dimensions: 11.4 x 10.8
Bedroom 1
- Level: Main
- Dimensions: 12 x 10.8
Bedroom 2
- Level: Main
- Dimensions: 11.2 x 8.9
Laundry
- Dimensions: 6.8 x 5
Living room
- Level: Main
- Dimensions: 16.9 x 10
Heating
- Central, Electric
Cooling
- Central Air, Electric
Appliances
- Included: Dishwasher, Electric Water Heater, Microwave, Oven, Range
- Laundry: Laundry Room, Washer Hookup, Dryer Hookup
Features
- Breakfast Area, High Ceilings, Main Level Primary, Pull Down Attic Stairs, Recessed Lighting
- Attic: Pull Down Stairs
Interior area
- Total interior livable area: 1,035 sqft
Property
Parking
- Parking features: Kitchen Level, Off Street, RV Access/Parking
Features
- Fencing: Split Rail
Lot
- Size: 0.57 Acres
Details
- Parcel number: 0296A00000056000
- Zoning: AR-1
Construction
Type & style
- Home type: SingleFamily
- Architectural style: Bungalow,Ranch
- Property subtype: Single Family Residence
Materials
- Block
- Foundation: Slab
- Roof: Metal
Condition
- Year built: 1964
Utilities & green energy
- Electric: 220 Volts
- Sewer: Septic Tank
- Water: Private, Well
- Utilities for property: Cable Available
Community & neighborhood
Location
- Region: Guyton
- Subdivision: none
Other
Other facts
- Listing agreement: Exclusive Right To Sell
- Listing terms: Cash,Conventional,FHA,USDA Loan,VA Loan
Price history
| Date | Event | Price |
|---|---|---|
| 5/22/2025 | Sold | $240,000-12.7%$232/sqft |
Source: | ||
| 5/5/2025 | Price change | $274,900-1.8%$266/sqft |
Source: | ||
| 4/22/2025 | Price change | $279,900-1.8%$270/sqft |
Source: | ||
| 4/15/2025 | Price change | $284,900-1.7%$275/sqft |
Source: | ||
| 3/26/2025 | Listed for sale | $289,900+123%$280/sqft |
Source: | ||
Public tax history
| Year | Property taxes | Tax assessment |
|---|---|---|
| 2024 | $1,258 +54.2% | $29,868 +79.6% |
| 2023 | $816 -1.5% | $16,633 +2.8% |
| 2022 | $828 +2.6% | $16,177 |
Find assessor info on the county website
Neighborhood: 31312
Nearby schools
GreatSchools rating
- 8/10Sand Hill Elementary SchoolGrades: PK-5Distance: 5.1 mi
- 7/10Effingham County Middle SchoolGrades: 6-8Distance: 4.3 mi
- 6/10Effingham County High SchoolGrades: 9-12Distance: 4.6 mi

Get pre-qualified for a loan
At Zillow Home Loans, we can pre-qualify you in as little as 5 minutes with no impact to your credit score.An equal housing lender. NMLS #10287.
Sell for more on Zillow
Get a free Zillow Showcase℠ listing and you could sell for .
$235,200
2% more+ $4,704
With Zillow Showcase(estimated)
$239,904
