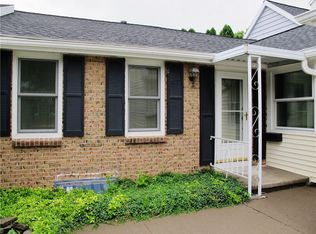Closed
$177,000
297 Hidden Valley Rd, Rochester, NY 14624
3beds
1,738sqft
Townhouse
Built in 1975
3,920.4 Square Feet Lot
$214,300 Zestimate®
$102/sqft
$2,392 Estimated rent
Maximize your home sale
Get more eyes on your listing so you can sell faster and for more.
Home value
$214,300
$199,000 - $229,000
$2,392/mo
Zestimate® history
Loading...
Owner options
Explore your selling options
What's special
This beautiful townhouse is ready for YOU! Our buyer lost her job just before closing! Delayed negotiations has past…Photos reflect the look when it was furnished! Two 1st floor bedrooms!! The convenient kitchen, has Italian tile flooring, & plenty of storage. Seller moved the laundry to the basement & built a pantry, but hook ups remain, & washer & dryer can be re-installed on 1st floor! Jenn-Air Stove top is gas w/2 electric ovens! The formal dining & open living room w/vaulted ceiling adds to a great entertainment space. Take the party outside, thru the sliding doors that not only light up the room but lead to a garden hide-away in the fenced yard surrounded by graceful trees. Upstairs is a Mstr suite w/full bath, lg custom closet & attic. This room connects to the office in the loft! There is a (originally $14,000) European chairlift that continuously connects from 2nd floor to the basement! It has convenient docking stations. The generator can be hooked up as needed. It covers the chairlift, sump pump, & fridge as well as some lights. There is a removable ramp in the garage to assist in access to the house. Central vac too & hardwood floors add to the ease of living here!
Zillow last checked: 8 hours ago
Listing updated: March 24, 2023 at 03:30pm
Listed by:
Janet E. Romano 585-749-5516,
Keller Williams Realty Greater Rochester
Bought with:
Shane D Hirt, 10301218927
Duke Properties LLC
Source: NYSAMLSs,MLS#: R1443344 Originating MLS: Rochester
Originating MLS: Rochester
Facts & features
Interior
Bedrooms & bathrooms
- Bedrooms: 3
- Bathrooms: 3
- Full bathrooms: 2
- 1/2 bathrooms: 1
- Main level bathrooms: 2
- Main level bedrooms: 2
Heating
- Gas, Forced Air
Cooling
- Central Air
Appliances
- Included: Dishwasher, Electric Oven, Electric Range, Disposal, Gas Oven, Gas Range, Gas Water Heater, Microwave, Refrigerator, Washer
- Laundry: In Basement
Features
- Central Vacuum, Separate/Formal Dining Room, Entrance Foyer, Eat-in Kitchen, Sliding Glass Door(s), Bedroom on Main Level, Bath in Primary Bedroom, Main Level Primary, Primary Suite
- Flooring: Carpet, Hardwood, Tile, Varies
- Doors: Sliding Doors
- Windows: Thermal Windows
- Basement: Full,Sump Pump
- Has fireplace: No
Interior area
- Total structure area: 1,738
- Total interior livable area: 1,738 sqft
Property
Parking
- Total spaces: 2
- Parking features: Assigned, Attached, Garage, Two Spaces, Garage Door Opener
- Attached garage spaces: 2
Accessibility
- Accessibility features: Stair Lift, See Remarks
Features
- Levels: Two
- Stories: 2
- Patio & porch: Patio
- Exterior features: Fully Fenced, Patio, Private Yard, See Remarks
- Pool features: Association
- Fencing: Full
Lot
- Size: 3,920 sqft
- Dimensions: 36 x 98
- Features: Near Public Transit, Wooded
Details
- Parcel number: 2626001340500001002297
- Special conditions: Standard
- Other equipment: Satellite Dish
Construction
Type & style
- Home type: Townhouse
- Property subtype: Townhouse
Materials
- Vinyl Siding, Copper Plumbing
- Roof: Asphalt
Condition
- Resale
- Year built: 1975
Utilities & green energy
- Electric: Circuit Breakers
- Sewer: Connected
- Water: Connected, Public
- Utilities for property: Cable Available, High Speed Internet Available, Sewer Connected, Water Connected
Community & neighborhood
Location
- Region: Rochester
- Subdivision: Hidden Valley Hoa
HOA & financial
HOA
- HOA fee: $353 monthly
- Amenities included: Clubhouse, Community Kitchen, Fitness Center, Playground, Pool, Sauna, Tennis Court(s)
- Services included: Common Area Maintenance, Common Area Insurance, Common Areas, Insurance, Maintenance Structure, Other, Reserve Fund, Sewer, Snow Removal, See Remarks, Trash, Water
- Association name: Kenrick
- Association phone: 585-424-1540
Other
Other facts
- Listing terms: Cash,Conventional,FHA,VA Loan
Price history
| Date | Event | Price |
|---|---|---|
| 2/27/2023 | Sold | $177,000-6.8%$102/sqft |
Source: | ||
| 1/24/2023 | Pending sale | $189,900$109/sqft |
Source: | ||
| 12/28/2022 | Price change | $189,900+5.6%$109/sqft |
Source: | ||
| 11/19/2022 | Pending sale | $179,900$104/sqft |
Source: | ||
| 11/11/2022 | Listed for sale | $179,900$104/sqft |
Source: | ||
Public tax history
| Year | Property taxes | Tax assessment |
|---|---|---|
| 2024 | -- | $146,200 +4.3% |
| 2023 | -- | $140,200 |
| 2022 | -- | $140,200 |
Find assessor info on the county website
Neighborhood: 14624
Nearby schools
GreatSchools rating
- 8/10Florence Brasser SchoolGrades: K-5Distance: 1.4 mi
- 5/10Gates Chili Middle SchoolGrades: 6-8Distance: 1.2 mi
- 4/10Gates Chili High SchoolGrades: 9-12Distance: 1.4 mi
Schools provided by the listing agent
- Elementary: Florence Brasser
- High: Gates-Chili High
- District: Gates Chili
Source: NYSAMLSs. This data may not be complete. We recommend contacting the local school district to confirm school assignments for this home.
