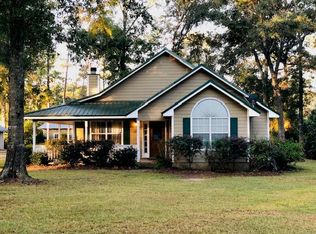Don't miss out on this absolutely beautiful 5 bedroom, 4 bath custom built home situated on over 7 acres of land. Style and simplicity find the perfect balance in this home with craftsman style trim and woodwork, custom cabinets and top of the line KitchenAid appliances. The open and split floorplan is perfect for a large family or for hosting parties. The upstairs features a full bedroom, bath, and office/sitting area. Perfect for a mother-in-law suite or an older child. The laundry room is huge with built in cabinets, a desk area and a utility sink. Step outside onto a large screened porch and overlook a beautiful garden with integration. Then travel back into the woods for a mid-autumn stroll. Conveniently located just minutes from the new Bainbridge High School and only 30 minutes from Tallahassee, Fl, or 10 minutes from Bainbridge, GA.
This property is off market, which means it's not currently listed for sale or rent on Zillow. This may be different from what's available on other websites or public sources.

