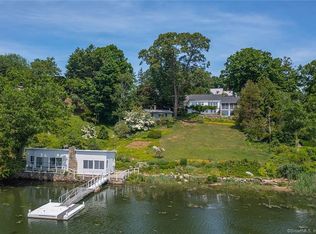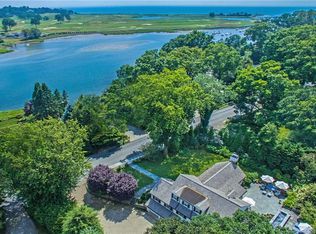Incomparably set on nearly an acre of uniquely curved direct waterfront property with 188+/- feet of frontage with a dock, this magnificent home has breathtaking vistas of Southport Harbor, Long Island Sound & the Country Club of Fairfield. Masterful landscaping & siting afford rare privacy. The refined, timeless design of this seaside treasure bridges the historical character for which Southport is reknown, with the comfort, advanced engineering & abundant luxury of recent construction. Custom built for Jack Welch, late CEO of General Electric, crafted by the Tallman Building Co., with published interiors resulting in an iconic expression of modern splendor. Uninterrupted water views await upon entry. The expansive gallery passes by a plush library/screening rm w/fpl, extensive built-ins & private bar, leading to an incredible Great Room, w/ tall French doors to the first of several waterside terraces. Recently remodeled, the kitchen is a showpiece w/fine stone, Sub Zero & Wolf appliances, abundant pantry space. The adjacent DR has full water views. The entire 2nd lvl is a spectacular master suite w/panoramic vistas from the office, sitting rm w/fpl, BR w/balcony, magnificent bath & plush dressing areas. The remaining 5-star BR suites are each set privately. Above-grade garden level has a large wine cellar, gym/recreation space w/full water views, French doors to terrace w/gunite spa. Full house generator, Crestron controls. Walk to dining, Equinox, shops, yacht club & more.
This property is off market, which means it's not currently listed for sale or rent on Zillow. This may be different from what's available on other websites or public sources.

