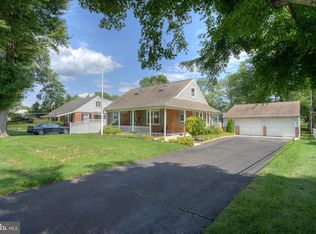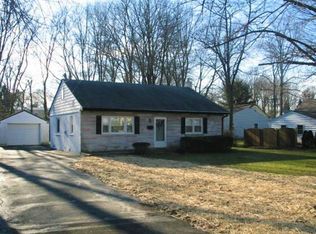Welcome to your new home in Warminster, Bucks County! As you enter the front door you immediately enter the dining room with beautiful hardwood flooring. Conveniently on the first floor is the master bedroom and an additional room that can be used as a bedroom or a bonus room. A newly updated full bathroom is located right next to these two rooms. Off the dining room is an eat in kitchen with new countertops. Through the kitchen is a family room with plenty of natural light. A sunroom with exposed brick was built off the family room with access to the rear deck. This room is completely heated by a wood stove. Upstairs you will find a long hallway, with ample storage, as you head to the two freshly painted bedrooms and full bathroom. If you are looking for an extra space to entertain, head to the partially finished basement. There is plenty of room for storage as well. The laundry is also located in the basement. An oversized extended garage is located off the back of the driveway! Need a space for all your tools, lawn care items and cars, look no further! Workbenches are already built in! An additional shed is built off the back of the garage with more storage space. As the warmer weather is approaching you could be sitting on your updated large deck getting ready to BBQ and soaking in your hot tub that overlooks a large backyard. If you have been looking for a private corner property this home could be right for you! Greene Road has plenty to offer and won't last Schedule your appointment today! Please submit all offers by Monday, 2/1 at 10:00 am.
This property is off market, which means it's not currently listed for sale or rent on Zillow. This may be different from what's available on other websites or public sources.


