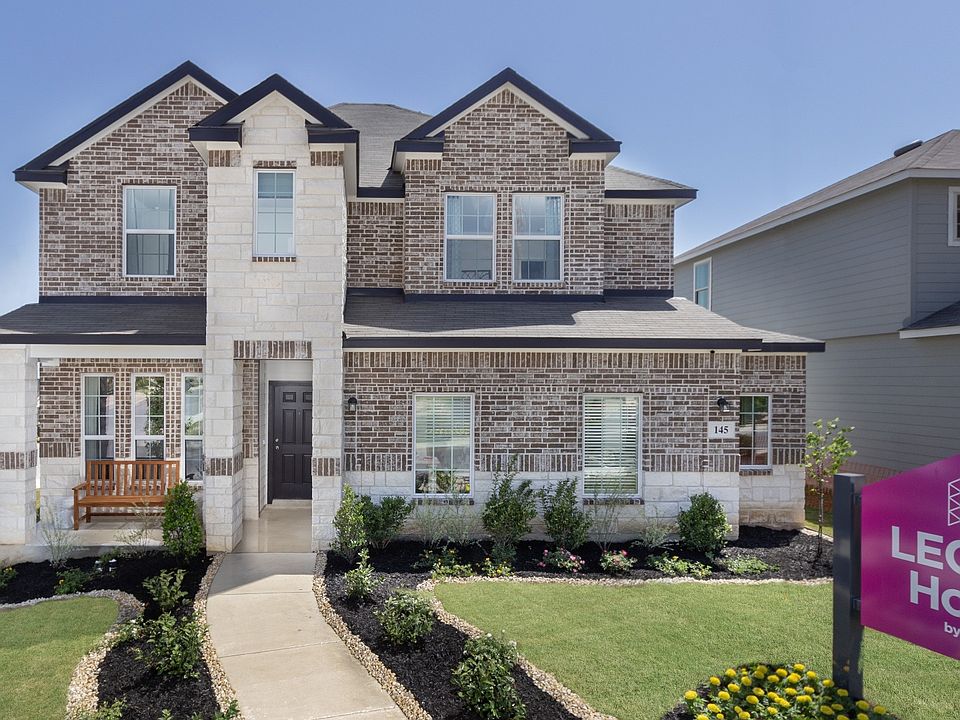Love where you live in Hunters Ranch in San Antonio, TX! The Bertram floor plan is a charming 1-story home with 3 bedrooms, 2 bathrooms, FLEX SPACE, and a 2-car garage. With vinyl plank flooring throughout the common areas, you'll love entertaining in this home! The gourmet kitchen is open to both the dining and family rooms and features 42" cabinets, granite countertops, and a large island! Retreat to the Owner's Suite featuring double sinks, a separate tub and shower, and a spacious walk-in closet. Enjoy the great outdoors with a covered patio! Don't miss your opportunity to call Hunters Ranch home, schedule a visit today!
New construction
Special offer
$274,990
297 Gathering Drive, San Antonio, TX 78245
3beds
1,650sqft
Single Family Residence
Built in 2024
6,098.4 Square Feet Lot
$-- Zestimate®
$167/sqft
$42/mo HOA
What's special
Vinyl plank flooringGranite countertopsCovered patioSpacious walk-in closetSeparate tub and showerGourmet kitchenLarge island
- 349 days
- on Zillow |
- 120 |
- 5 |
Zillow last checked: 7 hours ago
Listing updated: July 14, 2025 at 08:29am
Listed by:
Bradley Tiffan TREC #622722 (281) 729-0635,
Legend Homes
Source: SABOR,MLS#: 1799659
Travel times
Schedule tour
Select a date
Facts & features
Interior
Bedrooms & bathrooms
- Bedrooms: 3
- Bathrooms: 2
- Full bathrooms: 2
Primary bedroom
- Features: Split, Walk-In Closet(s), Full Bath
- Area: 225
- Dimensions: 15 x 15
Bedroom 2
- Area: 110
- Dimensions: 10 x 11
Bedroom 3
- Area: 110
- Dimensions: 10 x 11
Primary bathroom
- Features: Tub/Shower Separate, Double Vanity
- Area: 81
- Dimensions: 9 x 9
Family room
- Area: 225
- Dimensions: 15 x 15
Kitchen
- Area: 168
- Dimensions: 14 x 12
Heating
- Central, Electric
Cooling
- 13-15 SEER AX, Central Air
Appliances
- Included: Microwave, Refrigerator, Disposal, Dishwasher, Plumbed For Ice Maker, Electric Water Heater, Plumb for Water Softener, Electric Cooktop
- Laundry: Main Level, Laundry Room, Washer Hookup, Dryer Connection
Features
- One Living Area, Separate Dining Room, Breakfast Bar, Study/Library, Utility Room Inside, High Ceilings, Open Floorplan, High Speed Internet, Walk-In Closet(s), Master Downstairs, Programmable Thermostat
- Flooring: Carpet, Vinyl
- Windows: Double Pane Windows
- Has basement: No
- Attic: Access Only,Pull Down Stairs
- Has fireplace: No
- Fireplace features: Not Applicable
Interior area
- Total structure area: 1,650
- Total interior livable area: 1,650 sqft
Property
Parking
- Total spaces: 2
- Parking features: Two Car Garage, Attached
- Attached garage spaces: 2
Features
- Levels: One
- Stories: 1
- Patio & porch: Covered
- Pool features: None, Community
- Fencing: Privacy
Lot
- Size: 6,098.4 Square Feet
- Dimensions: 50x120
- Features: Curbs, Fire Hydrant w/in 500'
Construction
Type & style
- Home type: SingleFamily
- Architectural style: Traditional
- Property subtype: Single Family Residence
Materials
- Brick, Fiber Cement
- Foundation: Slab
- Roof: Composition
Condition
- Under Construction,New Construction
- New construction: Yes
- Year built: 2024
Details
- Builder name: Legend Homes
Utilities & green energy
- Electric: CPS
- Sewer: SAWS
- Water: Yancy Water, Water System
- Utilities for property: Cable Available
Community & HOA
Community
- Features: Jogging Trails, Cluster Mail Box
- Subdivision: Hunters Ranch
HOA
- Has HOA: Yes
- HOA fee: $500 annually
- HOA name: DIAMOND ASSOC. MGT
Location
- Region: San Antonio
Financial & listing details
- Price per square foot: $167/sqft
- Annual tax amount: $1
- Price range: $275K - $275K
- Date on market: 8/8/2024
- Listing terms: Conventional,FHA,VA Loan,TX Vet,Cash
- Road surface type: Paved
About the community
PoolPlaygroundTennisBasketball+ 5 more
Located in a master-planned community, Hunters Ranch features new homes for sales a short drive from Hwy 1604 in the heart of the northwest side of San Antonio. Residents here will enjoy hill country living with all the big city amenities in close proximity. Lackland Air Force Base is conveniently located near this community and offers a short commute. Students in Hunters Ranch attend the highly desirable Medina Valley School District, with convenient access to a variety of popular local and chain dining options, grocery stores, and major employers like Microsoft.
Rates as low as 4.99% + up to $10,000 in closing costs!
Qualifying buyers can enjoy rates as low as 4.99 % plus up to $10,000 in closing costs on select homes that close by August 29, 2025. Please see a Legend Homes Sales Professional for details.Source: Legend Homes Texas

