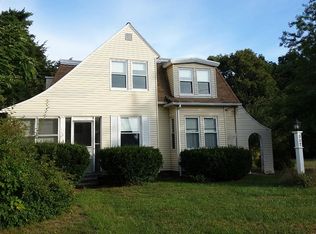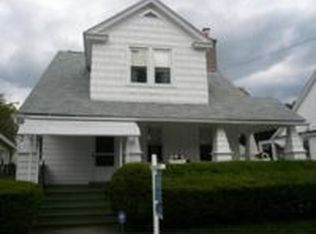Sold for $310,000
$310,000
297 Fountain St, Springfield, MA 01108
3beds
1,683sqft
Single Family Residence
Built in 1917
10,202 Square Feet Lot
$324,000 Zestimate®
$184/sqft
$2,477 Estimated rent
Home value
$324,000
$292,000 - $360,000
$2,477/mo
Zestimate® history
Loading...
Owner options
Explore your selling options
What's special
Charm abounds with original woodwork and crown molding throughout this spacious home. Backyard abuts a forested park, ensuring no one will build behind you! Upstairs extra space is found in a playroom off one of the three bedrooms and an office with storage space. A family room offers clear sight lines from the kitchen and leads to an oversized deck--perfect for grilling and outdoor eating. The dining and living room with fireplace are just waiting to host your dinner parties and holiday gatherings. First floor laundry and full bath off the kitchen offer further convenience for the modern family. Located near shopping, restaurants, and I91.
Zillow last checked: 8 hours ago
Listing updated: September 18, 2024 at 02:11pm
Listed by:
Jessica Sperry 413-328-9252,
Maverick Realty 860-978-5388
Bought with:
Johnattan Colon
Berkshire Hathaway HomeServices Realty Professionals
Source: MLS PIN,MLS#: 73274421
Facts & features
Interior
Bedrooms & bathrooms
- Bedrooms: 3
- Bathrooms: 2
- Full bathrooms: 2
Primary bedroom
- Features: Closet, Flooring - Wall to Wall Carpet
- Level: Second
Bedroom 2
- Features: Closet, Flooring - Hardwood
- Level: Second
Bedroom 3
- Features: Flooring - Wall to Wall Carpet, Balcony - Interior
- Level: Second
Primary bathroom
- Features: No
Bathroom 1
- Features: Bathroom - Full, Bathroom - With Tub & Shower, Flooring - Laminate, Dryer Hookup - Electric, Washer Hookup
- Level: First
Bathroom 2
- Features: Bathroom - Full, Bathroom - With Tub & Shower, Closet - Linen, Flooring - Laminate
- Level: Second
Dining room
- Features: Flooring - Hardwood, Crown Molding
- Level: First
Family room
- Features: Exterior Access, Slider, Crown Molding, Flooring - Engineered Hardwood
- Level: First
Kitchen
- Features: Flooring - Hardwood, Pantry
- Level: First
Living room
- Features: Flooring - Hardwood, Crown Molding
- Level: First
Office
- Features: Closet, Attic Access
- Level: Second
Heating
- Steam, Oil
Cooling
- Window Unit(s)
Appliances
- Included: Water Heater, Range, Dishwasher, Disposal, Microwave, Refrigerator, Washer, Dryer
- Laundry: Electric Dryer Hookup, Washer Hookup, First Floor
Features
- Closet, Attic Access, Office, Play Room
- Flooring: Wood, Carpet
- Basement: Full
- Number of fireplaces: 1
- Fireplace features: Living Room
Interior area
- Total structure area: 1,683
- Total interior livable area: 1,683 sqft
Property
Parking
- Total spaces: 4
- Parking features: Paved Drive, Off Street
- Uncovered spaces: 4
Features
- Patio & porch: Porch, Deck
- Exterior features: Porch, Deck, Storage
- Waterfront features: Stream
Lot
- Size: 10,202 sqft
- Features: Wooded
Details
- Parcel number: S:05330 P:0060,2585098
- Zoning: R1
Construction
Type & style
- Home type: SingleFamily
- Architectural style: Craftsman
- Property subtype: Single Family Residence
Materials
- Frame
- Foundation: Concrete Perimeter
- Roof: Shingle
Condition
- Year built: 1917
Utilities & green energy
- Electric: 220 Volts
- Sewer: Public Sewer
- Water: Public
- Utilities for property: for Electric Range, for Electric Oven, Washer Hookup
Community & neighborhood
Community
- Community features: Public Transportation, Shopping, Park, Laundromat, Private School, Public School
Location
- Region: Springfield
Price history
| Date | Event | Price |
|---|---|---|
| 9/17/2024 | Sold | $310,000+7.3%$184/sqft |
Source: MLS PIN #73274421 Report a problem | ||
| 8/6/2024 | Listed for sale | $289,000+124%$172/sqft |
Source: MLS PIN #73274421 Report a problem | ||
| 3/3/2017 | Sold | $129,000-0.7%$77/sqft |
Source: Public Record Report a problem | ||
| 1/26/2017 | Pending sale | $129,900$77/sqft |
Source: William Raveis Real Estate #72095336 Report a problem | ||
| 12/21/2016 | Listed for sale | $129,900+3.9%$77/sqft |
Source: William Raveis Real Estate #72095336 Report a problem | ||
Public tax history
| Year | Property taxes | Tax assessment |
|---|---|---|
| 2025 | $4,009 +7.4% | $255,700 +10% |
| 2024 | $3,732 +10.3% | $232,400 +17.1% |
| 2023 | $3,384 +10.5% | $198,500 +22% |
Find assessor info on the county website
Neighborhood: Forest Park
Nearby schools
GreatSchools rating
- 4/10Washington SchoolGrades: PK-5Distance: 0.2 mi
- 3/10Forest Park Middle SchoolGrades: 6-8Distance: 1 mi
- NALiberty Preparatory AcademyGrades: 9-12Distance: 0.8 mi
Get pre-qualified for a loan
At Zillow Home Loans, we can pre-qualify you in as little as 5 minutes with no impact to your credit score.An equal housing lender. NMLS #10287.
Sell with ease on Zillow
Get a Zillow Showcase℠ listing at no additional cost and you could sell for —faster.
$324,000
2% more+$6,480
With Zillow Showcase(estimated)$330,480

