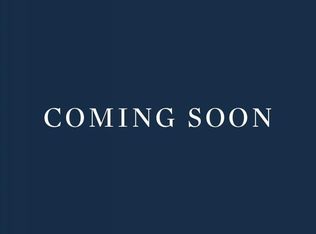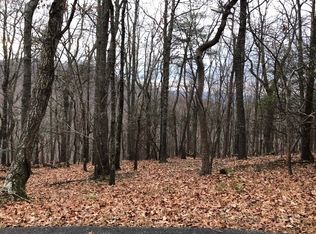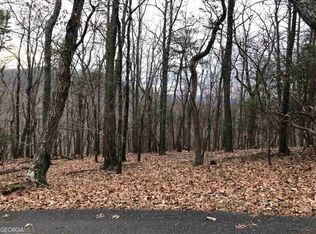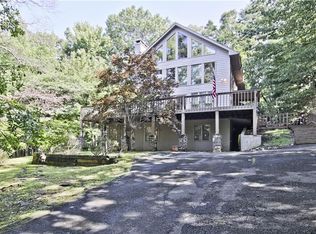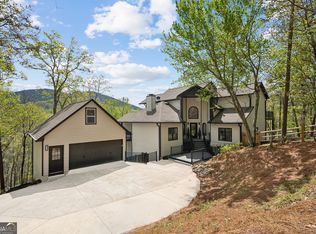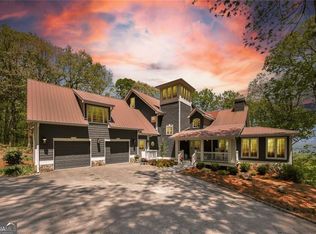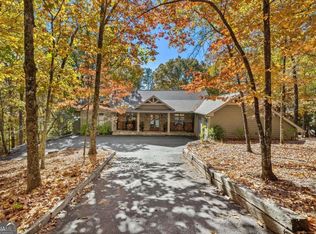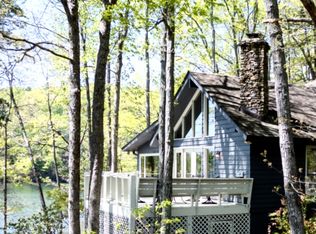The Luxe Bear Retreat A 6,150 sq. ft. luxury mountain estate in Bent Tree, Jasper, GA. Fully renovated and reimagined, this retreat blends high-end design with rustic elegance. Perfect for Atlanta and Buckhead buyers seeking mountain serenity, modern indulgence, and strong investment potential. Estate Highlights 5 bedrooms, 4.5 baths Open-concept living with sweeping mountain views Two master suites with spa-style baths and private screened decks Designer finishes including quartz countertops, custom cabinetry, and statement tilework New architectural roof with lifetime warranty, premium Hardy Plank + Shake siding New windows, 6-inch seamless gutters, updated plumbing and electrical Outdoor Living Expansive two-level Trex decks with panoramic views Hot tub, fire pit, and custom cornhole court on lower level Outdoor dining and lounge spaces on the upper level Two new stone fireplaces with modern inserts Comfort & Upgrades Luxury vinyl plank flooring throughout New HVAC systems Whole-house generator LED lighting in every space Fully furnished and turnkey Investment Advantage Proven luxury vacation rental $1,000 average nightly rate 65% occupancy Sleeps 20+ guests Rare combination of lifestyle and strong ROI Bent Tree Amenities 104-acre private lake for fishing, boating, and swimming Championship golf course Clubhouse with restaurant and bar Pickleball and tennis courts Equestrian center with stables and riding trails Hiking and nature paths Location Only 2 miles from a boutique winery, and within easy reach of Buckhead and Atlanta. An additional 1-acre lot is available. The Luxe Bear Retreat is more than a home. It's a statement. Our preferred lender, Adam Rodes with Northpoint Mortgage is offering a $3,500 lender credit toward closing costs for qualified buyers who finance this home with him. This can significantly reduce your cash to close and make moving into your new home even more affordable.
Active
Price cut: $50K (10/9)
$1,399,000
297 Fairview Ct, Jasper, GA 30143
5beds
--sqft
Est.:
Single Family Residence
Built in 1998
0.47 Acres Lot
$-- Zestimate®
$--/sqft
$-- HOA
What's special
Hot tubNew windowsFire pit
- 293 days |
- 120 |
- 6 |
Zillow last checked: 8 hours ago
Listing updated: November 21, 2025 at 07:04am
Listed by:
Joseph Benedetto 678-899-3630,
Keller Williams Community Partners
Source: GAMLS,MLS#: 10464404
Tour with a local agent
Facts & features
Interior
Bedrooms & bathrooms
- Bedrooms: 5
- Bathrooms: 5
- Full bathrooms: 4
- 1/2 bathrooms: 1
- Main level bathrooms: 1
- Main level bedrooms: 1
Rooms
- Room types: Bonus Room, Game Room, Laundry, Media Room
Dining room
- Features: Seats 12+
Kitchen
- Features: Breakfast Area, Kitchen Island, Pantry
Heating
- Baseboard, Central
Cooling
- Ceiling Fan(s), Central Air
Appliances
- Included: Dishwasher, Disposal, Dryer, Microwave, Refrigerator, Washer
- Laundry: Common Area
Features
- Beamed Ceilings, Bookcases, Master On Main Level, Walk-In Closet(s), Wet Bar
- Flooring: Other
- Windows: Double Pane Windows
- Basement: Bath Finished,Exterior Entry,Finished,Full,Interior Entry
- Number of fireplaces: 2
- Fireplace features: Basement, Living Room
- Common walls with other units/homes: No Common Walls
Interior area
- Total structure area: 0
- Finished area above ground: 0
- Finished area below ground: 0
Video & virtual tour
Property
Parking
- Total spaces: 6
- Parking features: Garage
- Has garage: Yes
Features
- Levels: Three Or More
- Stories: 3
- Patio & porch: Deck, Screened
- Exterior features: Gas Grill
- Has view: Yes
- View description: Mountain(s)
- Body of water: None
Lot
- Size: 0.47 Acres
- Features: Cul-De-Sac
Details
- Additional structures: Stable(s)
- Parcel number: 027A 635
Construction
Type & style
- Home type: SingleFamily
- Architectural style: Country/Rustic,Craftsman
- Property subtype: Single Family Residence
Materials
- Concrete, Stone
- Foundation: Block
- Roof: Composition
Condition
- Updated/Remodeled
- New construction: No
- Year built: 1998
Utilities & green energy
- Electric: Generator
- Sewer: Septic Tank
- Water: Public
- Utilities for property: Cable Available, Electricity Available, High Speed Internet, Natural Gas Available, Phone Available, Water Available
Community & HOA
Community
- Features: Gated, Golf, Lake, Playground, Pool, Stable(s), Tennis Court(s)
- Security: Smoke Detector(s)
- Subdivision: Bent Tree
HOA
- Has HOA: Yes
- Services included: Other
Location
- Region: Jasper
Financial & listing details
- Tax assessed value: $392,878
- Annual tax amount: $3,062
- Date on market: 2/21/2025
- Cumulative days on market: 293 days
- Listing agreement: Exclusive Right To Sell
- Listing terms: 1031 Exchange,Cash,Conventional,FHA
- Electric utility on property: Yes
Estimated market value
Not available
Estimated sales range
Not available
$3,505/mo
Price history
Price history
| Date | Event | Price |
|---|---|---|
| 10/9/2025 | Price change | $1,399,000-3.5% |
Source: | ||
| 9/9/2025 | Price change | $1,449,000-3.1% |
Source: | ||
| 3/18/2025 | Price change | $1,495,000-0.3% |
Source: | ||
| 2/21/2025 | Listed for sale | $1,499,000 |
Source: | ||
| 12/27/2024 | Listing removed | $1,499,000 |
Source: | ||
Public tax history
Public tax history
| Year | Property taxes | Tax assessment |
|---|---|---|
| 2024 | $3,062 +21.7% | $157,151 +23.6% |
| 2023 | $2,516 -2.7% | $127,153 |
| 2022 | $2,586 -6.7% | $127,153 |
Find assessor info on the county website
BuyAbility℠ payment
Est. payment
$8,333/mo
Principal & interest
$7074
Property taxes
$769
Home insurance
$490
Climate risks
Neighborhood: 30143
Nearby schools
GreatSchools rating
- 6/10Jasper Middle SchoolGrades: 5-6Distance: 4.6 mi
- 3/10Pickens County Middle SchoolGrades: 7-8Distance: 4.7 mi
- 6/10Pickens County High SchoolGrades: 9-12Distance: 3.5 mi
Schools provided by the listing agent
- Elementary: Tate
- Middle: Jasper
- High: Pickens County
Source: GAMLS. This data may not be complete. We recommend contacting the local school district to confirm school assignments for this home.
- Loading
- Loading
