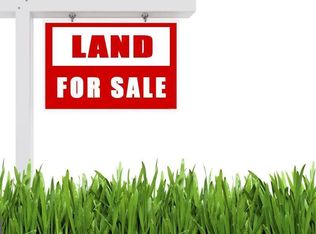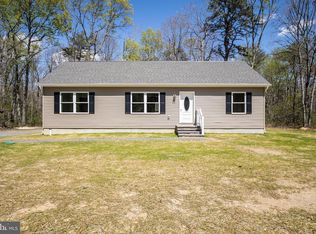Sold for $389,000
$389,000
297 Factory Rd, Cedarville, NJ 08311
3beds
1,736sqft
Single Family Residence
Built in 1990
1.24 Acres Lot
$385,300 Zestimate®
$224/sqft
$2,708 Estimated rent
Home value
$385,300
$366,000 - $405,000
$2,708/mo
Zestimate® history
Loading...
Owner options
Explore your selling options
What's special
METICULOUS!! GORGEOUS! AND MOVE-IN READY! This 3 bedroom, 2 and 1/2 bath home is updated and ready for you! New floors upstairs, new beautifully detailed front entry door, and new garage door! As you enter the home, you will be greeted with the beauty and shine of the stunning hardwood floors running through most of the main level. Step to the right into the formal living room where you will notice an abundance of natural light through the large front windows providing a scenic view of nature in your front yard. Follow the beautiful flooring into the formal dining room with more large windows and chair rail to accent the walls. Step to the left into the large eat-in kitchen with unique tile flooring, granite countertops, tile backsplash, and solid oak cabinets. Step down to the spacious family room for the continuation of the lovely hardwood floors and sliding door access to the extra large two-tier deck overlooking the back portion of this 1.24 acre lot, secluded by trees and plenty of nature providing that nice relaxing atmosphere in your own back yard. Back in the house, the main floor is complete with a half bath for your convenience. Head to the upper level and notice the new solid wood steps leading to the new laminate flooring upstairs. Primary bedroom has a walk-in closet, a second closet, and an ensuite bath with standup tile shower with mosaic accents. The second floor is complete with two more generously sized bedrooms and a full bath with granite top. Plenty of storage in your full basement or convert for more living space. Water heater newer 2021. You won't want to miss this one! Call for your private showing today!
Zillow last checked: 8 hours ago
Listing updated: January 23, 2026 at 04:02pm
Listed by:
Loretta DeTetta-Aureli 856-364-3096,
BHHS Fox & Roach-Vineland
Bought with:
Miranda Plowman, 1970760
Keller Williams Prime Realty
Source: Bright MLS,MLS#: NJCB2026466
Facts & features
Interior
Bedrooms & bathrooms
- Bedrooms: 3
- Bathrooms: 3
- Full bathrooms: 2
- 1/2 bathrooms: 1
- Main level bathrooms: 1
Basement
- Area: 0
Heating
- Forced Air, Oil, Natural Gas Available
Cooling
- Central Air, Electric
Appliances
- Included: Electric Water Heater
Features
- Basement: Full,Concrete
- Has fireplace: No
Interior area
- Total structure area: 1,736
- Total interior livable area: 1,736 sqft
- Finished area above ground: 1,736
- Finished area below ground: 0
Property
Parking
- Total spaces: 1
- Parking features: Garage Door Opener, Oversized, Asphalt, Attached, Driveway
- Attached garage spaces: 1
- Has uncovered spaces: Yes
Accessibility
- Accessibility features: None
Features
- Levels: Two
- Stories: 2
- Pool features: None
Lot
- Size: 1.24 Acres
Details
- Additional structures: Above Grade, Below Grade
- Parcel number: 080013600031 06
- Zoning: R2
- Special conditions: Standard
Construction
Type & style
- Home type: SingleFamily
- Architectural style: Colonial
- Property subtype: Single Family Residence
Materials
- Frame
- Foundation: Block
Condition
- New construction: No
- Year built: 1990
Utilities & green energy
- Sewer: On Site Septic
- Water: Private, Well
Community & neighborhood
Location
- Region: Cedarville
- Subdivision: N / A
- Municipality: LAWRENCE TWP
Other
Other facts
- Listing agreement: Exclusive Right To Sell
- Listing terms: Cash,Conventional,FHA,VA Loan
- Ownership: Fee Simple
Price history
| Date | Event | Price |
|---|---|---|
| 1/23/2026 | Sold | $389,000$224/sqft |
Source: | ||
| 10/30/2025 | Pending sale | $389,000$224/sqft |
Source: | ||
| 9/19/2025 | Listed for sale | $389,000+29.7%$224/sqft |
Source: | ||
| 8/14/2023 | Sold | $299,900$173/sqft |
Source: | ||
| 6/13/2023 | Pending sale | $299,900$173/sqft |
Source: | ||
Public tax history
| Year | Property taxes | Tax assessment |
|---|---|---|
| 2025 | $6,134 | $211,000 |
| 2024 | $6,134 +0.2% | $211,000 |
| 2023 | $6,119 -1.3% | $211,000 |
Find assessor info on the county website
Neighborhood: 08311
Nearby schools
GreatSchools rating
- 5/10Myron L. Powell Elementary SchoolGrades: PK-8Distance: 2.4 mi
Schools provided by the listing agent
- District: Lawrence Township
Source: Bright MLS. This data may not be complete. We recommend contacting the local school district to confirm school assignments for this home.

Get pre-qualified for a loan
At Zillow Home Loans, we can pre-qualify you in as little as 5 minutes with no impact to your credit score.An equal housing lender. NMLS #10287.

