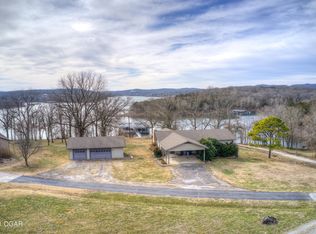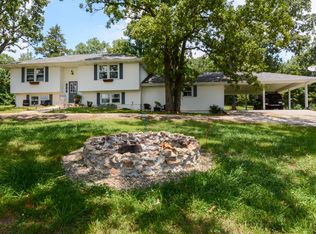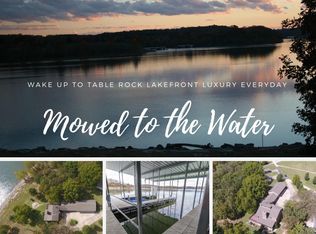Closed
Price Unknown
297 Echo Cove Road, Shell Knob, MO 65747
3beds
1,647sqft
Single Family Residence
Built in 1978
0.97 Acres Lot
$409,600 Zestimate®
$--/sqft
$1,650 Estimated rent
Home value
$409,600
$332,000 - $504,000
$1,650/mo
Zestimate® history
Loading...
Owner options
Explore your selling options
What's special
Price Reduction! Ready To Sell! Enjoy lake views from this beautifully updated lakefront home on Table Rock Lake! Featuring a large sunroom and a spacious deck with an almost acre yard leading to water access. This home offers the perfect setting for relaxation and entertainment. The open living area is filled with natural light, and the oversized bedrooms include a huge master suite for ultimate comfort. The master boasts a massive closet and luxurious walk-in shower. Features include hardwood floors, fresh carpet, and an updated kitchen with granite countertops. Just a short walk to water access and minutes from a spacious boat launch, you'll have everything you need for lake life at your fingertips. An oversized detached two-car garage provides ample storage for your lake toys. Two additional lots available for additional funds! Nestled in a quiet neighborhood, this is the perfect retreat to enjoy the beauty and tranquility of Table Rock Lake!
Zillow last checked: 8 hours ago
Listing updated: June 15, 2025 at 05:36pm
Listed by:
Team Lake Dream 417-524-0181,
RE/MAX Lakeside
Bought with:
Jake L Lewallen, 2004028211
RE/MAX Lakeside
Source: SOMOMLS,MLS#: 60289009
Facts & features
Interior
Bedrooms & bathrooms
- Bedrooms: 3
- Bathrooms: 2
- Full bathrooms: 2
Primary bedroom
- Area: 258.96
- Dimensions: 16.6 x 15.6
Bedroom 2
- Area: 176.8
- Dimensions: 13.6 x 13
Bedroom 3
- Area: 116.6
- Dimensions: 11 x 10.6
Primary bathroom
- Area: 106
- Dimensions: 10.6 x 10
Bathroom full
- Area: 57
- Dimensions: 9.5 x 6
Dining room
- Area: 123.5
- Dimensions: 13 x 9.5
Garage
- Area: 676
- Dimensions: 26 x 26
Kitchen
- Area: 156
- Dimensions: 13 x 12
Laundry
- Area: 80
- Dimensions: 10 x 8
Living room
- Area: 360
- Dimensions: 24 x 15
Other
- Description: HUGE master closet
- Area: 95
- Dimensions: 19 x 5
Sun room
- Area: 285
- Dimensions: 19 x 15
Heating
- Forced Air, Central, Fireplace(s), Zoned, Electric, Propane
Cooling
- Central Air, Ceiling Fan(s)
Appliances
- Included: Dishwasher, Free-Standing Propane Oven, Refrigerator, Trash Compactor, Electric Water Heater
- Laundry: W/D Hookup
Features
- Walk-in Shower, Internet - DSL, Granite Counters, Walk-In Closet(s)
- Flooring: Carpet, Wood, Vinyl, Tile
- Windows: Double Pane Windows
- Has basement: No
- Attic: Access Only:No Stairs
- Has fireplace: Yes
- Fireplace features: Living Room, Propane, Insert
Interior area
- Total structure area: 1,647
- Total interior livable area: 1,647 sqft
- Finished area above ground: 1,647
- Finished area below ground: 0
Property
Parking
- Total spaces: 2
- Parking features: Parking Space, Garage Faces Front
- Garage spaces: 2
Features
- Levels: One
- Stories: 1
- Patio & porch: Deck, Front Porch
- Fencing: None
- Has view: Yes
- View description: Lake
- Has water view: Yes
- Water view: Lake
- Waterfront features: Lake Front
Lot
- Size: 0.97 Acres
- Features: Landscaped, Sloped, Level
Details
- Parcel number: 161002003009001.000
Construction
Type & style
- Home type: SingleFamily
- Architectural style: Ranch
- Property subtype: Single Family Residence
Materials
- Vinyl Siding
- Roof: Composition
Condition
- Year built: 1978
Utilities & green energy
- Sewer: Septic Tank
- Water: Public
Community & neighborhood
Location
- Region: Shell Knob
- Subdivision: Echo Cove
HOA & financial
HOA
- HOA fee: $330 annually
- Services included: Trash, Water
Other
Other facts
- Listing terms: Cash,VA Loan,USDA/RD,Conventional
- Road surface type: Gravel
Price history
| Date | Event | Price |
|---|---|---|
| 6/13/2025 | Sold | -- |
Source: | ||
| 5/21/2025 | Pending sale | $399,900$243/sqft |
Source: | ||
| 4/16/2025 | Price change | $399,900-4.6%$243/sqft |
Source: | ||
| 3/12/2025 | Listed for sale | $419,000$254/sqft |
Source: | ||
Public tax history
| Year | Property taxes | Tax assessment |
|---|---|---|
| 2024 | $707 +0.1% | $13,130 |
| 2023 | $706 +0.5% | $13,130 |
| 2022 | $702 | $13,130 |
Find assessor info on the county website
Neighborhood: 65747
Nearby schools
GreatSchools rating
- 9/10Blue Eye Elementary SchoolGrades: PK-4Distance: 7.1 mi
- 5/10Blue Eye Middle SchoolGrades: 5-8Distance: 7.1 mi
- 8/10Blue Eye High SchoolGrades: 9-12Distance: 7.6 mi
Schools provided by the listing agent
- Elementary: Shell Knob
- Middle: Shell Knob
- High: Cassville
Source: SOMOMLS. This data may not be complete. We recommend contacting the local school district to confirm school assignments for this home.


