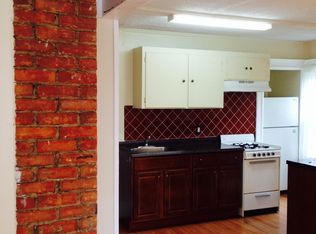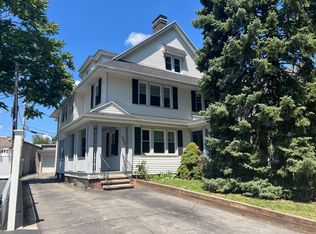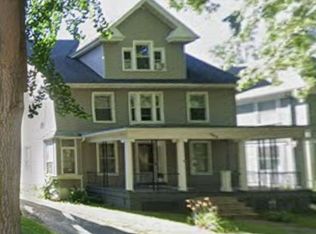Closed
$476,000
297 Dartmouth St, Rochester, NY 14607
8beds
3,586sqft
Duplex, Multi Family
Built in 1910
-- sqft lot
$-- Zestimate®
$133/sqft
$2,691 Estimated rent
Maximize your home sale
Get more eyes on your listing so you can sell faster and for more.
Home value
Not available
Estimated sales range
Not available
$2,691/mo
Zestimate® history
Loading...
Owner options
Explore your selling options
What's special
Huge Park Avenue Side-by-Side duplex is perfect for owner-occupant or investor! This built as two-family double is the closest thing to two single family homes on one tax ID! Each side has 4 bedrooms/2.5 bathrooms and private from the basement up to 3rd floors! Live in one side and lease the other or rent both units and enjoy your return in one of Upstate New York's best neighborhoods! Each unit has updated kitchens/appliances, formal LR & DR, updated bathrooms, all new thermopane windows 2021, oak hardwood floors, new glass block windows in basements, front and rear staircases, open staircases to 3rd floors. 2 Car garage, Vinyl sided, Roof 2022, Hi-eff. furnace (303) 2019, new exterior basement walk-up doors 2022. Several blocks to premier eateries, shops, museums and bars! Outstanding value and the perfect time of year to enjoy this vibrant neighborhood and your sound investment too! Please register for showings on Showing Time: Showings Friday 5/19 12:00-1:30, Saturday 5/20 12:00 to 1:30 and Sunday 5/21 12:00-1:30. Offers due Monday 5/22 at 5:00 pm.
Zillow last checked: 8 hours ago
Listing updated: July 24, 2023 at 06:10am
Listed by:
Nicholas E Perlet 585-218-6808,
RE/MAX Realty Group
Bought with:
Zach Warner, 10301223999
Core Agency RE INC
Source: NYSAMLSs,MLS#: R1470526 Originating MLS: Rochester
Originating MLS: Rochester
Facts & features
Interior
Bedrooms & bathrooms
- Bedrooms: 8
- Bathrooms: 6
- Full bathrooms: 4
- 1/2 bathrooms: 2
Heating
- Gas, Forced Air
Appliances
- Included: Gas Water Heater
Features
- Natural Woodwork
- Flooring: Ceramic Tile, Hardwood, Varies
- Windows: Thermal Windows
- Basement: Exterior Entry,Full,Walk-Up Access
- Number of fireplaces: 2
Interior area
- Total structure area: 3,586
- Total interior livable area: 3,586 sqft
Property
Parking
- Total spaces: 2
- Parking features: Garage, Paved, Two or More Spaces, Garage Door Opener
- Garage spaces: 2
Lot
- Size: 6,699 sqft
- Dimensions: 52 x 128
- Features: Residential Lot
Details
- Parcel number: 26140012167000010050000000
- Special conditions: Standard
Construction
Type & style
- Home type: MultiFamily
- Architectural style: Duplex
- Property subtype: Duplex, Multi Family
Materials
- Vinyl Siding, Copper Plumbing
- Foundation: Block
- Roof: Asphalt
Condition
- Resale
- Year built: 1910
Utilities & green energy
- Electric: Circuit Breakers
- Sewer: Connected
- Water: Connected, Public
- Utilities for property: Cable Available, High Speed Internet Available, Sewer Connected, Water Connected
Community & neighborhood
Location
- Region: Rochester
- Subdivision: Kondolf Sw Pt Ice Pond Tr
Other
Other facts
- Listing terms: Cash,Conventional
Price history
| Date | Event | Price |
|---|---|---|
| 1/1/2026 | Listing removed | $2,499$1/sqft |
Source: NYSAMLSs #R1638372 Report a problem | ||
| 11/19/2025 | Price change | $2,499-3.8%$1/sqft |
Source: NYSAMLSs #R1638372 Report a problem | ||
| 9/16/2025 | Listed for rent | $2,599+52.9%$1/sqft |
Source: NYSAMLSs #R1638372 Report a problem | ||
| 7/14/2023 | Sold | $476,000+10.7%$133/sqft |
Source: | ||
| 5/23/2023 | Pending sale | $429,900$120/sqft |
Source: | ||
Public tax history
Tax history is unavailable.
Neighborhood: Park Avenue
Nearby schools
GreatSchools rating
- 4/10School 23 Francis ParkerGrades: PK-6Distance: 0.4 mi
- 3/10School Of The ArtsGrades: 7-12Distance: 1.1 mi
- 1/10James Monroe High SchoolGrades: 9-12Distance: 0.6 mi
Schools provided by the listing agent
- District: Rochester
Source: NYSAMLSs. This data may not be complete. We recommend contacting the local school district to confirm school assignments for this home.


