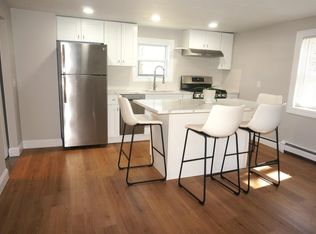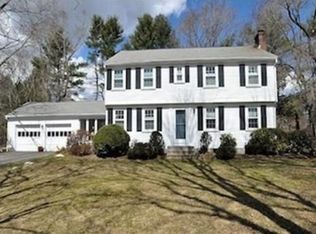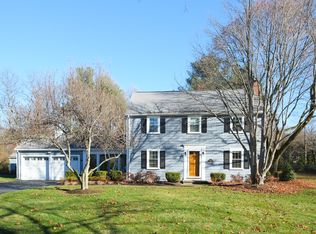Sold for $1,295,000
$1,295,000
297 Concord Rd, Wayland, MA 01778
4beds
3,534sqft
Single Family Residence
Built in 1952
1.49 Acres Lot
$1,520,200 Zestimate®
$366/sqft
$5,204 Estimated rent
Home value
$1,520,200
$1.38M - $1.69M
$5,204/mo
Zestimate® history
Loading...
Owner options
Explore your selling options
What's special
Beautiful, renovated and expanded 3534 sf home set on approximately 64792 sf in north Wayland. Sparkling move-in-ready home with spacious rooms, four huge bedrooms including a gorgeous primary suite with tall ceilings, two walk-in closets and new, luxurious bathroom. Charming 22 ft living room with fireplace, eat-in kitchen with gas cooktop, ovens, island and impressive walk-in pantry, fireplace family room with slider to deck, lovely dining room, office, half bath and large mudroom. The 2nd floor offers 4 bedrooms, two bathrooms, laundry room, cozy bonus room, and light filled center hall. Central air on the 1st floor, two-car garage plus unfinished basement. This home is set back from the road with a deep half circle drive fostering a sense of space & ease. The yard is large, lush, private, and flat. Located on a sidewalk road near trails, Claypit Elem., Lincoln train & commuter routes! 2022-23 new roof, hot water, deck, primary bath, refinished hardwood, carpeting!
Zillow last checked: 8 hours ago
Listing updated: October 28, 2023 at 12:22pm
Listed by:
Leah Hart 508-277-9978,
Coldwell Banker Realty - Weston 781-894-5555
Bought with:
Kevin Balboni
William Raveis R.E. & Home Services
Source: MLS PIN,MLS#: 73089911
Facts & features
Interior
Bedrooms & bathrooms
- Bedrooms: 4
- Bathrooms: 3
- Full bathrooms: 2
- 1/2 bathrooms: 1
Primary bedroom
- Features: Bathroom - Full, Ceiling Fan(s), Closet - Linen, Walk-In Closet(s), Closet/Cabinets - Custom Built, Flooring - Wall to Wall Carpet, Recessed Lighting
- Level: Second
- Area: 345
- Dimensions: 23 x 15
Bedroom 2
- Features: Walk-In Closet(s), Flooring - Wall to Wall Carpet
- Level: Second
- Area: 195
- Dimensions: 13 x 15
Bedroom 3
- Features: Closet, Flooring - Hardwood, Window Seat
- Level: Second
- Area: 204
- Dimensions: 12 x 17
Bedroom 4
- Features: Closet, Flooring - Hardwood, Window Seat
- Level: Second
- Area: 170
- Dimensions: 10 x 17
Primary bathroom
- Features: Yes
Bathroom 1
- Features: Bathroom - Half, Flooring - Stone/Ceramic Tile, Pedestal Sink
- Level: First
Bathroom 2
- Features: Bathroom - Full, Bathroom - Tiled With Shower Stall, Bathroom - With Tub, Flooring - Stone/Ceramic Tile, Countertops - Stone/Granite/Solid, Double Vanity, Remodeled, Soaking Tub
- Level: Second
Bathroom 3
- Features: Bathroom - Full, Bathroom - With Tub & Shower, Flooring - Stone/Ceramic Tile
- Level: Second
Dining room
- Features: Flooring - Hardwood
- Level: First
- Area: 168
- Dimensions: 12 x 14
Family room
- Features: Flooring - Hardwood, Window(s) - Picture, Deck - Exterior, Exterior Access
- Level: First
- Area: 208
- Dimensions: 13 x 16
Kitchen
- Features: Flooring - Hardwood, Window(s) - Bay/Bow/Box, Dining Area, Pantry, Kitchen Island, Breakfast Bar / Nook, Storage, Gas Stove
- Level: First
- Area: 368
- Dimensions: 16 x 23
Living room
- Features: Flooring - Hardwood
- Level: First
- Area: 264
- Dimensions: 12 x 22
Office
- Features: Closet/Cabinets - Custom Built, Flooring - Hardwood
- Level: First
- Area: 132
- Dimensions: 12 x 11
Heating
- Baseboard, Natural Gas
Cooling
- Central Air, Window Unit(s)
Appliances
- Included: Gas Water Heater, Oven, Dishwasher, Range, Refrigerator, Washer, Dryer, Range Hood
- Laundry: Walk-in Storage, Washer Hookup, Second Floor
Features
- Closet/Cabinets - Custom Built, Closet, Office, Mud Room, Bonus Room, Center Hall, High Speed Internet
- Flooring: Tile, Carpet, Hardwood, Flooring - Hardwood, Flooring - Stone/Ceramic Tile, Flooring - Wall to Wall Carpet, Concrete
- Doors: Insulated Doors, Storm Door(s), French Doors
- Windows: Skylight, Insulated Windows, Storm Window(s)
- Basement: Full,Unfinished
- Number of fireplaces: 2
- Fireplace features: Family Room, Living Room
Interior area
- Total structure area: 3,534
- Total interior livable area: 3,534 sqft
Property
Parking
- Total spaces: 8
- Parking features: Attached, Garage Door Opener, Garage Faces Side, Paved
- Attached garage spaces: 2
- Uncovered spaces: 6
Features
- Patio & porch: Deck
- Exterior features: Deck, Rain Gutters, Professional Landscaping
Lot
- Size: 1.49 Acres
- Features: Level
Details
- Additional structures: Workshop
- Parcel number: M:04 L:094,859568
- Zoning: R40
Construction
Type & style
- Home type: SingleFamily
- Architectural style: Colonial,Cape
- Property subtype: Single Family Residence
Materials
- Foundation: Concrete Perimeter
Condition
- Year built: 1952
Utilities & green energy
- Electric: Circuit Breakers, 200+ Amp Service
- Sewer: Private Sewer
- Water: Public
- Utilities for property: for Gas Range, Washer Hookup
Green energy
- Energy efficient items: Thermostat
Community & neighborhood
Community
- Community features: Public Transportation, Shopping, Pool, Tennis Court(s), Park, Walk/Jog Trails, Golf, Bike Path, Conservation Area, Highway Access, House of Worship, Private School, Public School, Sidewalks
Location
- Region: Wayland
Other
Other facts
- Listing terms: Contract
Price history
| Date | Event | Price |
|---|---|---|
| 4/24/2023 | Sold | $1,295,000+3.6%$366/sqft |
Source: MLS PIN #73089911 Report a problem | ||
| 3/28/2023 | Contingent | $1,250,000$354/sqft |
Source: MLS PIN #73089911 Report a problem | ||
| 3/22/2023 | Listed for sale | $1,250,000$354/sqft |
Source: MLS PIN #73089911 Report a problem | ||
Public tax history
| Year | Property taxes | Tax assessment |
|---|---|---|
| 2025 | $18,068 +5.8% | $1,156,000 +5.1% |
| 2024 | $17,074 +3.2% | $1,100,100 +10.7% |
| 2023 | $16,540 +1.8% | $993,400 +12.2% |
Find assessor info on the county website
Neighborhood: 01778
Nearby schools
GreatSchools rating
- 8/10Claypit Hill SchoolGrades: K-5Distance: 1.9 mi
- 9/10Wayland Middle SchoolGrades: 6-8Distance: 5.3 mi
- 10/10Wayland High SchoolGrades: 9-12Distance: 4.3 mi
Schools provided by the listing agent
- Elementary: Claypit
- Middle: Wayland Middle
- High: Wayland High
Source: MLS PIN. This data may not be complete. We recommend contacting the local school district to confirm school assignments for this home.
Get a cash offer in 3 minutes
Find out how much your home could sell for in as little as 3 minutes with a no-obligation cash offer.
Estimated market value$1,520,200
Get a cash offer in 3 minutes
Find out how much your home could sell for in as little as 3 minutes with a no-obligation cash offer.
Estimated market value
$1,520,200


