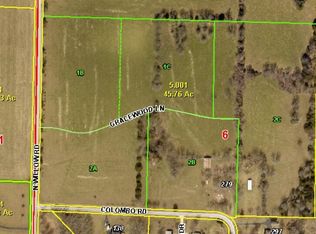Closed
Price Unknown
297 Colombo Road, Ozark, MO 65721
3beds
2,672sqft
Single Family Residence
Built in 1972
4.06 Acres Lot
$426,900 Zestimate®
$--/sqft
$2,105 Estimated rent
Home value
$426,900
Estimated sales range
Not available
$2,105/mo
Zestimate® history
Loading...
Owner options
Explore your selling options
What's special
Named Disirable Super Suburb!!! Beautiful Walkout Basement home on 4.06 Acres in northeast Ozark!!! Complete with a pole barn and a detached garage with loft studio! The home has had a lot of updates including a beautiful updated kitchen with quartz countertops, newer appliances, (refrigerator stays!) New flooring, new HVAC (with transferrable warranty), New deck in 2022, etc. The Greatroom has gorgeous stone gas Fireplace which is viewable from the dining rooms and kitchen, with the open floorplan! Cozy wood burning fireplace in the downstairs family Room! New backyard fence! Mature trees!!! Three bedrooms plus office! Three baths! *New front door and interior doors being A truly awesome home in excellent location! Additional 5 acres ml available for additional $$
Zillow last checked: 8 hours ago
Listing updated: August 28, 2024 at 06:51pm
Listed by:
Sonya L Wells Atwell 417-839-4330,
The Firm Real Estate, LLC
Bought with:
Christopher J Walton, 2017014002
Keller Williams Tri-Lakes
Source: SOMOMLS,MLS#: 60270657
Facts & features
Interior
Bedrooms & bathrooms
- Bedrooms: 3
- Bathrooms: 3
- Full bathrooms: 3
Heating
- Central, Forced Air, Heat Pump, Electric
Cooling
- Attic Fan, Ceiling Fan(s), Central Air, Heat Pump
Appliances
- Included: Dishwasher, Disposal, Electric Water Heater, Free-Standing Electric Oven, Microwave, Refrigerator, Water Softener Owned
- Laundry: W/D Hookup
Features
- Internet - Cable, Quartz Counters, Walk-In Closet(s), Walk-in Shower
- Flooring: Carpet, Tile, Vinyl
- Windows: Double Pane Windows
- Basement: Finished,Walk-Out Access,Full
- Has fireplace: Yes
- Fireplace features: Family Room, Great Room, Insert, Propane, Stone, Wood Burning
Interior area
- Total structure area: 2,672
- Total interior livable area: 2,672 sqft
- Finished area above ground: 1,322
- Finished area below ground: 1,350
Property
Parking
- Total spaces: 4
- Parking features: Additional Parking, Driveway, Garage Door Opener, Garage Faces Side
- Attached garage spaces: 4
- Has uncovered spaces: Yes
Features
- Levels: One
- Stories: 1
- Patio & porch: Deck, Patio
- Exterior features: Rain Gutters
- Has spa: Yes
- Spa features: Hot Tub
- Fencing: Barbed Wire,Chain Link,Partial
Lot
- Size: 4.06 Acres
- Features: Acreage, Landscaped, Mature Trees, Pasture, Paved
Details
- Additional structures: Other, Outbuilding
- Parcel number: 120306000000004001
Construction
Type & style
- Home type: SingleFamily
- Architectural style: Traditional
- Property subtype: Single Family Residence
Materials
- Stone, Vinyl Siding
- Foundation: Poured Concrete
- Roof: Composition
Condition
- Year built: 1972
Utilities & green energy
- Sewer: Septic Tank
- Water: Private
- Utilities for property: Cable Available
Community & neighborhood
Security
- Security features: Smoke Detector(s)
Location
- Region: Ozark
- Subdivision: N/A
Other
Other facts
- Listing terms: Cash,Conventional
- Road surface type: Asphalt
Price history
| Date | Event | Price |
|---|---|---|
| 7/31/2024 | Sold | -- |
Source: | ||
| 6/29/2024 | Pending sale | $429,900$161/sqft |
Source: | ||
| 6/12/2024 | Listed for sale | $429,900$161/sqft |
Source: | ||
Public tax history
| Year | Property taxes | Tax assessment |
|---|---|---|
| 2024 | -- | $27,150 -0.3% |
| 2023 | $1,560 +7.3% | $27,240 +7.5% |
| 2022 | $1,453 | $25,330 |
Find assessor info on the county website
Neighborhood: 65721
Nearby schools
GreatSchools rating
- 6/10North Elementary SchoolGrades: K-4Distance: 2.8 mi
- 6/10Ozark Jr. High SchoolGrades: 8-9Distance: 4 mi
- 8/10Ozark High SchoolGrades: 9-12Distance: 3.8 mi
Schools provided by the listing agent
- Elementary: OZ North
- Middle: Ozark
- High: Ozark
Source: SOMOMLS. This data may not be complete. We recommend contacting the local school district to confirm school assignments for this home.
