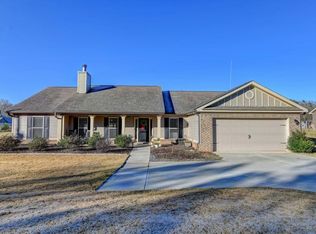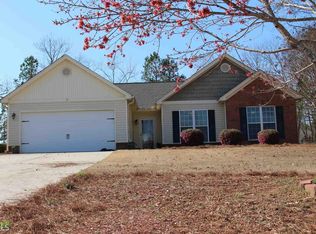Sold for $399,900 on 03/08/24
$399,900
297 Bogart Jefferson Road, Statham, GA 30666
4beds
--sqft
Single Family Residence
Built in 2017
1.1 Acres Lot
$407,500 Zestimate®
$--/sqft
$2,370 Estimated rent
Home value
$407,500
$387,000 - $428,000
$2,370/mo
Zestimate® history
Loading...
Owner options
Explore your selling options
What's special
Beautiful home built in 2017 in desirable Statham Ga. offers features you will not find in a new construction! The spacious open floor plan includes the family room, separate dining room, kitchen and is the perfect plan for entertaining guests and family! The kitchen has great working space with lots of cabinets, granite countertops, and a walk-in pantry. And who doesn't love a cozy fireplace? This split bedroom plan is awesome and the owner's ensuite with separate tub and shower, double vanity and a large walk-in closet sounds like a dream reprieve. The large lot with a fenced backyard and storage building is a great bonus! Don't miss out on seeing this home that has so much to offer!
Zillow last checked: 8 hours ago
Listing updated: July 10, 2025 at 11:37am
Listed by:
Tami Cruce-Bennett 706-202-3935,
Universal Realty Solutions, In
Bought with:
Non Member
ATHENS AREA ASSOCIATION OF REALTORS
Source: Hive MLS,MLS#: CM1012351 Originating MLS: Athens Area Association of REALTORS
Originating MLS: Athens Area Association of REALTORS
Facts & features
Interior
Bedrooms & bathrooms
- Bedrooms: 4
- Bathrooms: 2
- Full bathrooms: 2
- Main level bathrooms: 2
- Main level bedrooms: 4
Bedroom 1
- Level: Main
- Dimensions: 0 x 0
Bedroom 2
- Level: Main
- Dimensions: 0 x 0
Bedroom 3
- Level: Main
- Dimensions: 0 x 0
Bedroom 4
- Level: Main
- Dimensions: 0 x 0
Bathroom 1
- Level: Main
- Dimensions: 0 x 0
Bathroom 2
- Level: Main
- Dimensions: 0 x 0
Heating
- Heat Pump
Cooling
- Heat Pump
Appliances
- Included: Dishwasher, Oven, Refrigerator
Features
- Ceiling Fan(s), Pantry, Vaulted Ceiling(s)
- Flooring: Carpet
- Basement: None
- Number of fireplaces: 1
- Fireplace features: Wood Burning Stove
Property
Parking
- Total spaces: 4
- Parking features: Attached
- Garage spaces: 2
Features
- Fencing: Yard Fenced
Lot
- Size: 1.10 Acres
- Features: Level
Details
- Additional structures: Storage
- Parcel number: XX129E 022
Construction
Type & style
- Home type: SingleFamily
- Architectural style: Ranch
- Property subtype: Single Family Residence
Materials
- Foundation: Slab
Condition
- Year built: 2017
Utilities & green energy
- Sewer: Septic Tank
- Water: Public
Community & neighborhood
Location
- Region: Statham
- Subdivision: Azalea Ridge
Other
Other facts
- Listing agreement: Exclusive Right To Sell
Price history
| Date | Event | Price |
|---|---|---|
| 3/8/2024 | Sold | $399,900 |
Source: | ||
| 2/25/2024 | Pending sale | $399,900 |
Source: Hive MLS #1012351 | ||
| 2/2/2024 | Contingent | $399,900 |
Source: | ||
| 12/8/2023 | Listed for sale | $399,900+95.2% |
Source: Hive MLS #1012351 | ||
| 2/28/2018 | Sold | $204,900 |
Source: Public Record | ||
Public tax history
| Year | Property taxes | Tax assessment |
|---|---|---|
| 2024 | $3,491 +0.6% | $149,309 -0.4% |
| 2023 | $3,472 -1.9% | $149,909 +16.7% |
| 2022 | $3,540 +43.4% | $128,491 +50.9% |
Find assessor info on the county website
Neighborhood: 30666
Nearby schools
GreatSchools rating
- 3/10Statham Elementary SchoolGrades: PK-5Distance: 1.8 mi
- 5/10Bear Creek Middle SchoolGrades: 6-8Distance: 1.6 mi
- 3/10Winder-Barrow High SchoolGrades: 9-12Distance: 9.9 mi
Schools provided by the listing agent
- Elementary: Statham Elementary
- Middle: Bear Creek Middle School
- High: Winder-Barrow
Source: Hive MLS. This data may not be complete. We recommend contacting the local school district to confirm school assignments for this home.

Get pre-qualified for a loan
At Zillow Home Loans, we can pre-qualify you in as little as 5 minutes with no impact to your credit score.An equal housing lender. NMLS #10287.
Sell for more on Zillow
Get a free Zillow Showcase℠ listing and you could sell for .
$407,500
2% more+ $8,150
With Zillow Showcase(estimated)
$415,650
