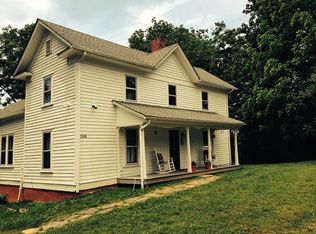Closed
$765,000
297 Beaverdam Rd, Candler, NC 28715
6beds
3,890sqft
Single Family Residence
Built in 1985
5.57 Acres Lot
$736,600 Zestimate®
$197/sqft
$4,300 Estimated rent
Home value
$736,600
$670,000 - $810,000
$4,300/mo
Zestimate® history
Loading...
Owner options
Explore your selling options
What's special
*Accepting showings for back-up offers!* Discover this lovingly maintained, agent-owned "castle on the hill"! With the perfect blend of privacy and convenience, it's located only 20 minutes from downtown Asheville and ~25 minutes to the Blue Ridge Parkway for iconic hikes and views. Perched on a mountain knoll amidst 5.5+ unrestricted acres, this home overlooks a serene organic farm and lovely sunsets. Unwind on the porch or explore the mini trail for a bird’s-eye view of the forested yard, mountains, and 3800+ sq ft home. Recent updates include a finished basement (full bathrooms on every level), 6-BD septic system, whole-house water filtration, low-mow grass & native plant landscaping... new bathroom tile, carpets, tubs, toilets, light fixtures, granite counters, and more. Priced $10k below a recent appraisal, leaving room for your final touches. Previous inspections & full update list available. This home is ready for its new owner! Video Tour: bit.ly/297bv
Zillow last checked: 8 hours ago
Listing updated: March 20, 2025 at 09:27am
Listing Provided by:
Brandi King avlrealestatesource@gmail.com,
AVL REAL ESTATE SOURCE LLC
Bought with:
Josh Smith
Walnut Cove Realty/Allen Tate/Beverly-Hanks
Source: Canopy MLS as distributed by MLS GRID,MLS#: 4204780
Facts & features
Interior
Bedrooms & bathrooms
- Bedrooms: 6
- Bathrooms: 4
- Full bathrooms: 4
- Main level bedrooms: 1
Primary bedroom
- Level: Upper
Bedroom s
- Level: Main
Bedroom s
- Level: Upper
Bedroom s
- Level: Upper
Bedroom s
- Level: Upper
Bedroom s
- Level: Basement
Bathroom full
- Level: Main
Bathroom full
- Level: Upper
Bathroom full
- Level: Upper
Bathroom full
- Level: Basement
Dining area
- Level: Main
Dining room
- Level: Main
Exercise room
- Level: Basement
Family room
- Level: Main
Kitchen
- Level: Main
Laundry
- Level: Main
Living room
- Level: Main
Living room
- Level: Basement
Heating
- Central
Cooling
- Central Air
Appliances
- Included: Bar Fridge, Dishwasher, Electric Oven, Microwave, Refrigerator, Washer/Dryer
- Laundry: Main Level
Features
- Pantry, Storage, Walk-In Closet(s)
- Flooring: Carpet, Linoleum, Tile, Vinyl, Wood
- Doors: French Doors
- Basement: Basement Garage Door
- Fireplace features: Family Room, Wood Burning Stove
Interior area
- Total structure area: 2,820
- Total interior livable area: 3,890 sqft
- Finished area above ground: 2,820
- Finished area below ground: 1,070
Property
Parking
- Total spaces: 5
- Parking features: Basement, Driveway, Electric Vehicle Charging Station(s)
- Garage spaces: 1
- Uncovered spaces: 4
- Details: 2 car garage. One side is workshop. Lots of varied parking options on driveway.
Features
- Levels: Two
- Stories: 2
- Patio & porch: Covered, Deck, Front Porch
- Exterior features: Fire Pit, Other - See Remarks
- Has view: Yes
- View description: Mountain(s), Winter, Year Round
Lot
- Size: 5.57 Acres
Details
- Parcel number: 960547673700000
- Zoning: OU
- Special conditions: Standard
Construction
Type & style
- Home type: SingleFamily
- Property subtype: Single Family Residence
Materials
- Brick Partial, Vinyl
Condition
- New construction: No
- Year built: 1985
Utilities & green energy
- Sewer: Septic Installed
- Water: Well
- Utilities for property: Cable Available, Underground Power Lines, Wired Internet Available
Community & neighborhood
Location
- Region: Candler
- Subdivision: None
Other
Other facts
- Listing terms: Cash,Conventional,FHA,USDA Loan,VA Loan
- Road surface type: Asphalt, Paved
Price history
| Date | Event | Price |
|---|---|---|
| 3/4/2025 | Sold | $765,000+2%$197/sqft |
Source: | ||
| 1/16/2025 | Listed for sale | $750,000+54.6%$193/sqft |
Source: | ||
| 3/14/2022 | Sold | $485,000-3%$125/sqft |
Source: | ||
| 2/11/2022 | Contingent | $499,900$129/sqft |
Source: | ||
| 2/4/2022 | Price change | $499,900-4.8%$129/sqft |
Source: | ||
Public tax history
| Year | Property taxes | Tax assessment |
|---|---|---|
| 2025 | $2,844 +6.4% | $377,900 |
| 2024 | $2,674 +9.3% | $377,900 +6.3% |
| 2023 | $2,447 +5.3% | $355,600 |
Find assessor info on the county website
Neighborhood: 28715
Nearby schools
GreatSchools rating
- 5/10Hominy Valley ElementaryGrades: K-4Distance: 2.5 mi
- 6/10Enka MiddleGrades: 7-8Distance: 3.6 mi
- 6/10Enka HighGrades: 9-12Distance: 2.1 mi
Schools provided by the listing agent
- Elementary: Hominy Valley/Enka
- Middle: Enka
- High: Enka
Source: Canopy MLS as distributed by MLS GRID. This data may not be complete. We recommend contacting the local school district to confirm school assignments for this home.
Get a cash offer in 3 minutes
Find out how much your home could sell for in as little as 3 minutes with a no-obligation cash offer.
Estimated market value
$736,600
Get a cash offer in 3 minutes
Find out how much your home could sell for in as little as 3 minutes with a no-obligation cash offer.
Estimated market value
$736,600
