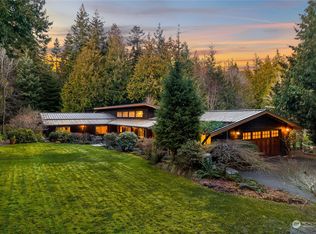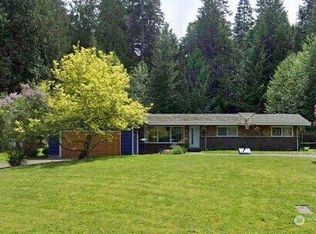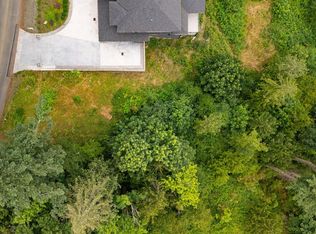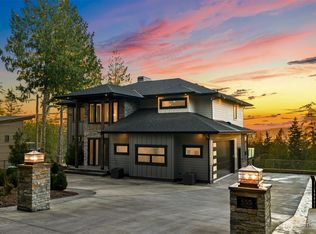Sold
Listed by:
Michelle R Harrington,
COMPASS
Bought with: NWMLS-NonOffice
$2,200,000
297 Beacon Road, Bellingham, WA 98229
3beds
2,549sqft
Single Family Residence
Built in 2004
0.88 Acres Lot
$1,982,900 Zestimate®
$863/sqft
$4,458 Estimated rent
Home value
$1,982,900
$1.82M - $2.14M
$4,458/mo
Zestimate® history
Loading...
Owner options
Explore your selling options
What's special
A Rare-find on Chuckanut with spectacular Bay and Island views! Custom-built with walls of windows, vaulted ceilings and skylights fill the home with natural sunlight and everlasting views. Come home to this inviting landscaped entrance with a circular driveway spotlighting a water feature. The living room has gorgeous built-ins, there is a wet bar and gas fireplace. Two main floor high-end guest suites with a stunning bathroom. Culinary kitchen with Viking gas cooktop, double ovens, and warming drawer. Workstation and laundry room with laundry sink and 2nd refrigerator. Luxury primary suite with a crows nest plus the 2nd deck and fireplace. Interurban Trail, Larrabee State Park and 5 Chuckanut beaches at your doorstep.
Zillow last checked: 8 hours ago
Listing updated: May 19, 2023 at 09:43am
Listed by:
Michelle R Harrington,
COMPASS
Bought with:
No Member Specified
NWMLS-NonOffice
Source: NWMLS,MLS#: 2070610
Facts & features
Interior
Bedrooms & bathrooms
- Bedrooms: 3
- Bathrooms: 4
- Full bathrooms: 3
- 1/2 bathrooms: 1
- Main level bedrooms: 2
Primary bedroom
- Level: Second
Bedroom
- Level: Main
Bedroom
- Level: Main
Bathroom full
- Level: Main
Bathroom full
- Level: Lower
Bathroom full
- Level: Second
Other
- Level: Main
Dining room
- Level: Main
Entry hall
- Level: Main
Kitchen with eating space
- Level: Main
Living room
- Level: Main
Utility room
- Level: Main
Heating
- Forced Air
Cooling
- Has cooling: Yes
Appliances
- Included: Dishwasher_, Double Oven, Dryer, Microwave_, Refrigerator_, StoveRange_, Washer, Dishwasher, Microwave, Refrigerator, StoveRange
Features
- Bath Off Primary, Dining Room, Walk-In Pantry
- Flooring: Hardwood, Travertine, Carpet
- Doors: French Doors
- Windows: Double Pane/Storm Window, Skylight(s)
- Basement: Partially Finished
- Number of fireplaces: 2
- Fireplace features: Gas, Main Level: 1, Upper Level: 1, FirePlace
Interior area
- Total structure area: 2,549
- Total interior livable area: 2,549 sqft
Property
Parking
- Total spaces: 4
- Parking features: RV Parking, Driveway, Attached Garage
- Attached garage spaces: 4
Features
- Entry location: Main
- Patio & porch: Hardwood, Wall to Wall Carpet, Wet Bar, Bath Off Primary, Double Pane/Storm Window, Dining Room, Fireplace (Primary Bedroom), French Doors, Skylight(s), Vaulted Ceiling(s), Walk-In Pantry, Walk-In Closet(s), FirePlace
- Has view: Yes
- View description: Bay, Mountain(s), Ocean, Sound
- Has water view: Yes
- Water view: Bay,Ocean,Sound
Lot
- Size: 0.88 Acres
- Features: Dead End Street, Paved, Deck, Propane, RV Parking
- Topography: Level,Sloped
Details
- Parcel number: 3702362624430000
- Zoning description: RR5A,Jurisdiction: County
- Other equipment: Leased Equipment: Propane Tank
Construction
Type & style
- Home type: SingleFamily
- Architectural style: Northwest Contemporary
- Property subtype: Single Family Residence
Materials
- Wood Siding
- Foundation: Poured Concrete
- Roof: Composition
Condition
- Very Good
- Year built: 2004
- Major remodel year: 2004
Utilities & green energy
- Electric: Company: PSE
- Sewer: Septic Tank, Company: Septic
- Water: Public, Company: City of Bellingham
- Utilities for property: Centurylink
Community & neighborhood
Community
- Community features: CCRs
Location
- Region: Bellingham
- Subdivision: Chuckanut
Other
Other facts
- Cumulative days on market: 736 days
Price history
| Date | Event | Price |
|---|---|---|
| 5/18/2023 | Sold | $2,200,000$863/sqft |
Source: | ||
Public tax history
| Year | Property taxes | Tax assessment |
|---|---|---|
| 2024 | $13,006 +3.2% | $1,451,350 -3.5% |
| 2023 | $12,604 +4.4% | $1,503,239 +17.5% |
| 2022 | $12,071 +10.8% | $1,279,360 +24% |
Find assessor info on the county website
Neighborhood: 98229
Nearby schools
GreatSchools rating
- 5/10Happy Valley Elementary SchoolGrades: PK-5Distance: 4.5 mi
- 9/10Fairhaven Middle SchoolGrades: 6-8Distance: 4 mi
- 9/10Sehome High SchoolGrades: 9-12Distance: 4.9 mi



