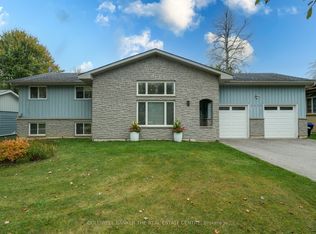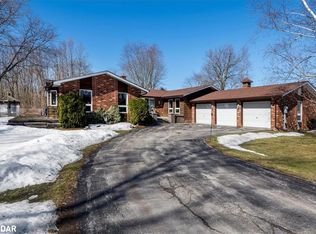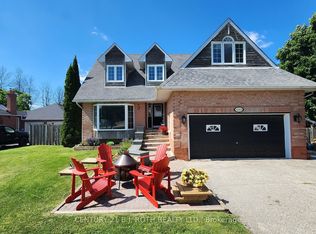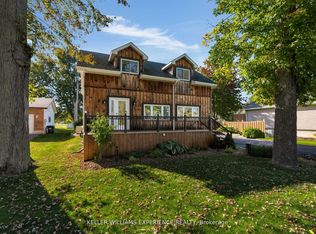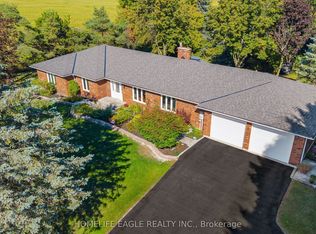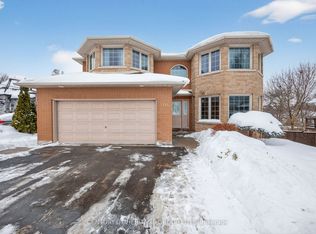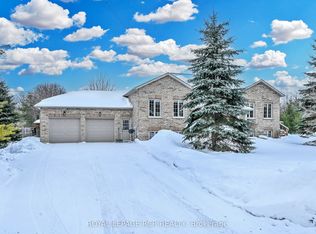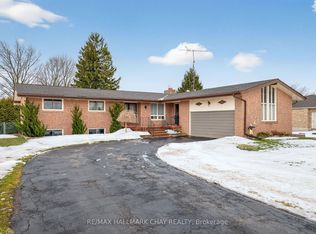Welcome to 297 Beach Rd, where life feels like a never-ending vacation. This adorable lakeside bungalow is perched right on the shores of Cooks Bay, offering sparkling water views, sunny vibes, and endless potential. Whether you're dreaming of a cozy year-round home or the ultimate summer escape, this gem delivers the best of both. Inside, you'll find an open-concept layout with three bedrooms, a bright eat-in kitchen, and a warm living room anchored by a charming gas fireplace perfect for those cooler evenings after a day on the water. Big windows let in natural light and stunning lake views, creating a breezy, beachy feel throughout. Step outside and the magic continues with a large backyard that leads straight to your own private shoreline and dock. Enjoy morning coffee on the porch watching the sunrise, afternoons on the water, and evenings with a BBQ or bonfire under the stars. The lot is beautifully treed for privacy, and there's even a detached garage and bonus bunkie/workshop for all your hobbies, toys or guests. Located in Gilford, just 35 minutes from the GTA, you'll have quick access to marinas, golf, and nearby amenities while still enjoying the peace and charm of small-town lake life. This is the kind of place where memories are made, from paddleboarding at sunrise to watching the sunset with sandy feet and a glass of wine. Come for the view, stay for the lifestyle your beach house dream is ready and waiting. NB-Please check the attached list of home upgrades and notes.
For sale
C$1,098,000
297 Beach Rd, Innisfil, ON L0L 1R0
3beds
1baths
Single Family Residence
Built in ----
0.19 Square Feet Lot
$-- Zestimate®
C$--/sqft
C$-- HOA
What's special
Shores of cooks baySparkling water viewsOpen-concept layoutBright eat-in kitchenCharming gas fireplaceBig windowsStunning lake views
- 148 days |
- 82 |
- 2 |
Zillow last checked: 8 hours ago
Listing updated: January 27, 2026 at 11:24am
Listed by:
Royal LePage Locations North
Source: TRREB,MLS®#: N12314196 Originating MLS®#: One Point Association of REALTORS
Originating MLS®#: One Point Association of REALTORS
Facts & features
Interior
Bedrooms & bathrooms
- Bedrooms: 3
- Bathrooms: 1
Primary bedroom
- Level: Ground
- Dimensions: 3.25 x 3.35
Bedroom 2
- Level: Ground
- Dimensions: 3.3 x 3.5
Bedroom 3
- Level: Ground
- Dimensions: 3.3 x 3.5
Bathroom
- Level: Ground
- Dimensions: 0 x 0
Dining room
- Level: Ground
- Dimensions: 4.1 x 2.2
Kitchen
- Level: Ground
- Dimensions: 4.3 x 2.8
Living room
- Level: Ground
- Dimensions: 5.8 x 4.1
Mud room
- Level: Ground
- Dimensions: 3.7 x 2.3
Heating
- Baseboard, Electric
Cooling
- Window Unit(s)
Appliances
- Included: Water Heater Owned
Features
- Primary Bedroom - Main Floor
- Basement: None
- Has fireplace: Yes
- Fireplace features: Natural Gas
Interior area
- Living area range: 700-1100 null
Property
Parking
- Total spaces: 4
- Parking features: Private
- Has garage: Yes
Features
- Patio & porch: Patio, Porch
- Exterior features: Fishing, Privacy, Year Round Living, Private Dock
- Pool features: None
- Has view: Yes
- View description: Lake, Bay
- Has water view: Yes
- Water view: Lake,Bay,Direct,Unobstructive
- Waterfront features: Dock, Direct, WaterfrontCommunity, Lake
- Body of water: Lake Simcoe
Lot
- Size: 0.19 Square Feet
- Features: Rectangular Lot
- Topography: Dry,Flat
Details
- Additional structures: Workshop
- Parcel number: 580520051
Construction
Type & style
- Home type: SingleFamily
- Architectural style: Bungalow
- Property subtype: Single Family Residence
Materials
- Aluminum Siding
- Foundation: Concrete Block
- Roof: Asphalt Shingle
Utilities & green energy
- Sewer: Septic
- Water: Drilled Well
Community & HOA
Location
- Region: Innisfil
Financial & listing details
- Tax assessed value: C$460,000
- Annual tax amount: C$5,188
- Date on market: 9/17/2025
Royal LePage Locations North
By pressing Contact Agent, you agree that the real estate professional identified above may call/text you about your search, which may involve use of automated means and pre-recorded/artificial voices. You don't need to consent as a condition of buying any property, goods, or services. Message/data rates may apply. You also agree to our Terms of Use. Zillow does not endorse any real estate professionals. We may share information about your recent and future site activity with your agent to help them understand what you're looking for in a home.
Price history
Price history
Price history is unavailable.
Public tax history
Public tax history
Tax history is unavailable.Climate risks
Neighborhood: L0L
Nearby schools
GreatSchools rating
No schools nearby
We couldn't find any schools near this home.
- Loading
