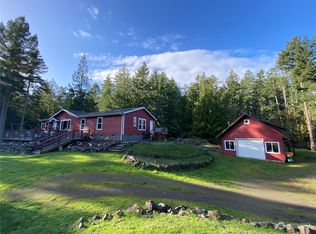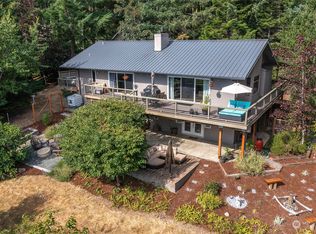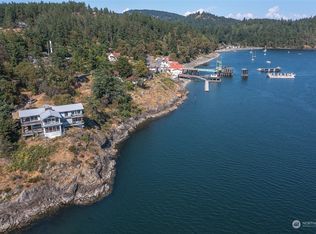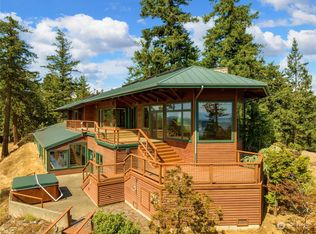Sold
Listed by:
Wallace Gudgell Jr.,
COMPASS,
Kevin Ranker,
COMPASS
Bought with: Orcas Island Realty
$950,000
297 Bay Head Road, Orcas Island, WA 98280
2beds
1,717sqft
Single Family Residence
Built in 1973
0.8 Acres Lot
$983,300 Zestimate®
$553/sqft
$3,967 Estimated rent
Home value
$983,300
$934,000 - $1.03M
$3,967/mo
Zestimate® history
Loading...
Owner options
Explore your selling options
What's special
INCOME GENERATING ISLAND VACATION RENTAL - Located just minutes from the ferry landing, this wonderful 2BD/3BA contemporary offers pastoral views and is within walking distance to Orcas Village restaurants, grocery store, other amenities, and Bayhead Marina where you have a 55' slip already reserved at an extremely low rate of $4/foot. Bright open concept living/dining opening onto wonderful deck overlooking the very serene views. The home also possesses a downstairs apartment ideal for guests, detached carport, & fiber optic internet. With an active Vacation Rental Permit this home has excellent income history while also serving as an incredible island retreat for the owners.
Zillow last checked: 8 hours ago
Listing updated: November 07, 2023 at 10:05am
Listed by:
Wallace Gudgell Jr.,
COMPASS,
Kevin Ranker,
COMPASS
Bought with:
Mary M. Clure, 2040
Orcas Island Realty
Source: NWMLS,MLS#: 2151897
Facts & features
Interior
Bedrooms & bathrooms
- Bedrooms: 2
- Bathrooms: 3
- 3/4 bathrooms: 3
- Main level bedrooms: 2
Primary bedroom
- Level: Main
Bedroom
- Level: Main
Bathroom three quarter
- Level: Main
Bathroom three quarter
- Level: Main
Bathroom three quarter
- Level: Lower
Entry hall
- Level: Main
Great room
- Level: Main
Kitchen with eating space
- Level: Main
Living room
- Level: Main
Utility room
- Level: Main
Heating
- Fireplace(s)
Cooling
- Has cooling: Yes
Appliances
- Included: Dishwasher_, GarbageDisposal_, Refrigerator_, StoveRange_, Washer, Dishwasher, Garbage Disposal, Refrigerator, StoveRange, Water Heater: Electric
Features
- Bath Off Primary, Ceiling Fan(s), Walk-In Pantry
- Flooring: Ceramic Tile, Laminate, Carpet
- Windows: Skylight(s)
- Basement: Daylight,Finished
- Number of fireplaces: 1
- Fireplace features: Wood Burning, Main Level: 1, Fireplace
Interior area
- Total structure area: 1,717
- Total interior livable area: 1,717 sqft
Property
Parking
- Total spaces: 1
- Parking features: Detached Carport, Driveway, Off Street
- Has carport: Yes
- Covered spaces: 1
Features
- Levels: One
- Stories: 1
- Entry location: Main
- Patio & porch: Ceramic Tile, Laminate Hardwood, Wall to Wall Carpet, Second Primary Bedroom, Bath Off Primary, Ceiling Fan(s), Skylight(s), Vaulted Ceiling(s), Walk-In Pantry, Fireplace, Water Heater
- Has view: Yes
- View description: Territorial
Lot
- Size: 0.80 Acres
- Features: Dead End Street, Open Lot, Deck, High Speed Internet, Patio
- Residential vegetation: Wooded
Details
- Parcel number: 262250007000
- Zoning description: Jurisdiction: County
- Special conditions: Standard
Construction
Type & style
- Home type: SingleFamily
- Architectural style: Northwest Contemporary
- Property subtype: Single Family Residence
Materials
- Wood Siding
- Foundation: Poured Concrete
- Roof: Metal
Condition
- Good
- Year built: 1973
Utilities & green energy
- Electric: Company: OPALCO
- Sewer: Sewer Connected, Company: Eastsound Sewer
- Water: Community, Company: Bay Head Water Users
Community & neighborhood
Community
- Community features: Boat Launch, CCRs
Location
- Region: Orcas
- Subdivision: Orcas
Other
Other facts
- Listing terms: Cash Out,Conventional
- Road surface type: Dirt
- Cumulative days on market: 621 days
Price history
| Date | Event | Price |
|---|---|---|
| 11/7/2023 | Sold | $950,000-1%$553/sqft |
Source: | ||
| 10/14/2023 | Pending sale | $960,000$559/sqft |
Source: | ||
| 8/17/2023 | Listed for sale | $960,000+308.5%$559/sqft |
Source: | ||
| 2/16/2012 | Sold | $235,000$137/sqft |
Source: | ||
Public tax history
| Year | Property taxes | Tax assessment |
|---|---|---|
| 2024 | $4,339 +23.3% | $732,330 +14.7% |
| 2023 | $3,519 +0.9% | $638,590 +11.1% |
| 2022 | $3,487 | $574,630 |
Find assessor info on the county website
Neighborhood: 98280
Nearby schools
GreatSchools rating
- 5/10Orcas Island Elementary SchoolGrades: K-5Distance: 7.2 mi
- 5/10Orcas Island Middle SchoolGrades: 6-8Distance: 7.2 mi
- 8/10Orcas Island High SchoolGrades: 9-12Distance: 7.2 mi

Get pre-qualified for a loan
At Zillow Home Loans, we can pre-qualify you in as little as 5 minutes with no impact to your credit score.An equal housing lender. NMLS #10287.



