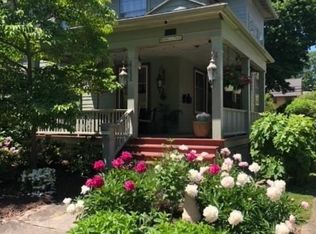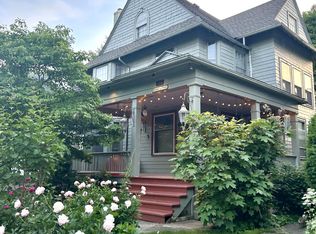Closed
$575,000
297 Barrington St, Rochester, NY 14607
5beds
3,337sqft
Single Family Residence
Built in 1900
0.25 Acres Lot
$606,300 Zestimate®
$172/sqft
$4,292 Estimated rent
Maximize your home sale
Get more eyes on your listing so you can sell faster and for more.
Home value
$606,300
$558,000 - $661,000
$4,292/mo
Zestimate® history
Loading...
Owner options
Explore your selling options
What's special
Welcome Home to this Magnificent & Historic Beauty on a Fully Fenced DOUBLE LOT in the Coveted Park Avenue Neighborhood! Featuring Upgrades from Top to Bottom Include a Wonderfully Updated Kitchen Featuring a Breakfast Bar, Stainless Appliances & Quartz Counters, Complete Main Bath Renovation, Split A/C Unit Installed, Refinished Gleaming Hardwood Floors, Additional Electrical Upgrades & Lighting Throughout. The First Floor Features a Marble-Tiled Foyer w/Leaded Glass, Large Living Room w/Built-ins & Cozy Gas Fireplace, a Formal Dining Room w/a Wall of Windows & Woodburning Fireplace Open to the Newly Updated Kitchen! Upstairs are 4 Large Bedrooms Including a Primary Bedroom w/Primary Bath. All Bedrooms Feature Ample Closets & Beautifully Refinished Hardwood Floors. The Third Floor Offers a 1 Bedroom Rental Opportunity or In-Law Suite w/LR/Kitchen, Full Bath & Bedroom. Step Outside Onto the Large Patio Overlooking the Huge Fully Fenced Double Lot w/Plenty of Room to Play! 3 Car Garage with Loft for Storage! Walk to All Park Avenue & the Eastside Has to Offer! Delayed Negotiations Until 9/23/24 @ 12 NOON. 24 Hour Response Please. *OPEN HOUSES 9/20 4:30-6:30 AND 9/22 11-1*
Zillow last checked: 8 hours ago
Listing updated: October 31, 2024 at 03:46pm
Listed by:
Mark H. Mackey 585-218-6816,
RE/MAX Realty Group
Bought with:
Gabrielle L. Marino, 10401339826
Revolution Real Estate
Source: NYSAMLSs,MLS#: R1565842 Originating MLS: Rochester
Originating MLS: Rochester
Facts & features
Interior
Bedrooms & bathrooms
- Bedrooms: 5
- Bathrooms: 4
- Full bathrooms: 3
- 1/2 bathrooms: 1
- Main level bathrooms: 1
Heating
- Gas, Hot Water, Steam
Cooling
- Wall Unit(s)
Appliances
- Included: Dishwasher, Exhaust Fan, Electric Oven, Electric Range, Disposal, Gas Water Heater, Microwave, Refrigerator, Range Hood
Features
- Attic, Breakfast Bar, Entrance Foyer, Eat-in Kitchen, Kitchen Island, Quartz Counters, Natural Woodwork, In-Law Floorplan, Bath in Primary Bedroom
- Flooring: Ceramic Tile, Hardwood, Luxury Vinyl, Marble, Varies
- Windows: Leaded Glass
- Basement: Full
- Number of fireplaces: 2
Interior area
- Total structure area: 3,337
- Total interior livable area: 3,337 sqft
Property
Parking
- Total spaces: 3
- Parking features: Detached, Garage, Storage, Driveway, Garage Door Opener, Shared Driveway
- Garage spaces: 3
Features
- Patio & porch: Patio
- Exterior features: Blacktop Driveway, Fully Fenced, Patio
- Fencing: Full
Lot
- Size: 0.25 Acres
- Dimensions: 85 x 129
- Features: Near Public Transit, Residential Lot
Details
- Additional structures: Shed(s), Storage
- Parcel number: 26140012160000010780000000
- Special conditions: Standard
Construction
Type & style
- Home type: SingleFamily
- Architectural style: Colonial
- Property subtype: Single Family Residence
Materials
- Wood Siding, Copper Plumbing
- Foundation: Block
- Roof: Asphalt
Condition
- Resale
- Year built: 1900
Utilities & green energy
- Electric: Circuit Breakers
- Sewer: Connected
- Water: Connected, Public
- Utilities for property: Cable Available, Sewer Connected, Water Connected
Community & neighborhood
Location
- Region: Rochester
- Subdivision: Kondolf Ice Pond Tr
Other
Other facts
- Listing terms: Cash,Conventional,FHA
Price history
| Date | Event | Price |
|---|---|---|
| 10/31/2024 | Sold | $575,000+9.5%$172/sqft |
Source: | ||
| 9/24/2024 | Pending sale | $525,000$157/sqft |
Source: | ||
| 9/16/2024 | Listed for sale | $525,000+41.6%$157/sqft |
Source: | ||
| 6/6/2017 | Sold | $370,750+6%$111/sqft |
Source: Public Record | ||
| 4/20/2017 | Pending sale | $349,900$105/sqft |
Source: Nothnagle - Brighton #R1036331 | ||
Public tax history
| Year | Property taxes | Tax assessment |
|---|---|---|
| 2024 | -- | $536,200 +44.1% |
| 2023 | -- | $372,000 |
| 2022 | -- | $372,000 |
Find assessor info on the county website
Neighborhood: Park Avenue
Nearby schools
GreatSchools rating
- 4/10School 23 Francis ParkerGrades: PK-6Distance: 0.2 mi
- 3/10School Of The ArtsGrades: 7-12Distance: 1 mi
- 1/10James Monroe High SchoolGrades: 9-12Distance: 0.7 mi
Schools provided by the listing agent
- District: Rochester
Source: NYSAMLSs. This data may not be complete. We recommend contacting the local school district to confirm school assignments for this home.

