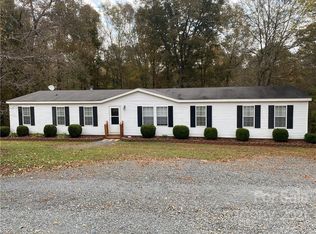Closed
$375,250
297 Bar Link Rd, Mount Pleasant, NC 28124
3beds
1,539sqft
Single Family Residence
Built in 2025
1.56 Acres Lot
$375,900 Zestimate®
$244/sqft
$2,014 Estimated rent
Home value
$375,900
$353,000 - $398,000
$2,014/mo
Zestimate® history
Loading...
Owner options
Explore your selling options
What's special
Live Smarter in Style...Privacy, Perks & Perfect Flow ~ You want new, but not cookie-cutter. Private, but not remote. Open, but still cozy. At 297 Bar Link Road, you don’t have to compromise. This new construction home nails the balance. Step inside to a vaulted ceiling and an open floor plan that just makes sense—your kitchen, dining, and living space all flowing together. Granite countertops bring the kitchen to life, and the walk-in shower in the primary suite adds that premium touch. But the real winner? The back deck overlooking your own peaceful slice of paradise. This is the kind of property buyers compete for—well-designed, tucked away, and move-in ready. Don’t just buy a house. Upgrade your entire lifestyle. Let’s get your showing on the books. *Back on market at no fault of the sellers. No inspections or appraisal were completed.
Zillow last checked: 8 hours ago
Listing updated: July 16, 2025 at 11:20am
Listing Provided by:
Nicole Redmond nickyredmond2@gmail.com,
G2 Real Estate
Bought with:
Lillie Moore
Costello Real Estate and Investments LLC
Source: Canopy MLS as distributed by MLS GRID,MLS#: 4243604
Facts & features
Interior
Bedrooms & bathrooms
- Bedrooms: 3
- Bathrooms: 2
- Full bathrooms: 2
- Main level bedrooms: 3
Primary bedroom
- Level: Main
Bedroom s
- Level: Main
Bedroom s
- Level: Main
Bathroom full
- Level: Main
Bathroom full
- Level: Main
Dining area
- Level: Main
Kitchen
- Level: Main
Laundry
- Level: Main
Living room
- Level: Main
Heating
- Central, Electric, Heat Pump
Cooling
- Ceiling Fan(s), Central Air, Electric
Appliances
- Included: Plumbed For Ice Maker
- Laundry: Electric Dryer Hookup, Inside, Laundry Room, Main Level, Sink, Washer Hookup
Features
- Flooring: Vinyl
- Doors: Insulated Door(s)
- Windows: Insulated Windows
- Has basement: No
- Attic: Pull Down Stairs
Interior area
- Total structure area: 1,539
- Total interior livable area: 1,539 sqft
- Finished area above ground: 1,539
- Finished area below ground: 0
Property
Parking
- Total spaces: 6
- Parking features: Driveway
- Uncovered spaces: 6
Features
- Levels: One
- Stories: 1
- Patio & porch: Covered, Deck, Front Porch
- Waterfront features: None
Lot
- Size: 1.56 Acres
- Dimensions: 226 x 350 x 145 x 392
- Features: Flood Plain/Bottom Land, Hilly, Level, Sloped, Steep Slope, Wooded
Details
- Additional structures: None
- Parcel number: 56617252300000
- Zoning: AO
- Special conditions: Standard
- Horse amenities: None
Construction
Type & style
- Home type: SingleFamily
- Architectural style: Ranch
- Property subtype: Single Family Residence
Materials
- Vinyl
- Foundation: Crawl Space
- Roof: Shingle
Condition
- New construction: Yes
- Year built: 2025
Utilities & green energy
- Sewer: Septic Installed
- Water: Well
- Utilities for property: Electricity Connected, Underground Power Lines
Community & neighborhood
Security
- Security features: Smoke Detector(s)
Community
- Community features: None
Location
- Region: Mount Pleasant
- Subdivision: none
Other
Other facts
- Listing terms: Cash,Conventional,FHA,USDA Loan,VA Loan
- Road surface type: Concrete, Gravel
Price history
| Date | Event | Price |
|---|---|---|
| 7/16/2025 | Sold | $375,250+0.1%$244/sqft |
Source: | ||
| 6/19/2025 | Price change | $375,000-3.8%$244/sqft |
Source: | ||
| 5/16/2025 | Price change | $390,000-2.4%$253/sqft |
Source: | ||
| 4/7/2025 | Listed for sale | $399,500$260/sqft |
Source: | ||
Public tax history
| Year | Property taxes | Tax assessment |
|---|---|---|
| 2024 | $75 | $10,880 |
Find assessor info on the county website
Neighborhood: 28124
Nearby schools
GreatSchools rating
- 7/10Mount Pleasant ElementaryGrades: K-5Distance: 1.2 mi
- 4/10Mount Pleasant MiddleGrades: 6-8Distance: 1.9 mi
- 4/10Mount Pleasant HighGrades: 9-12Distance: 2 mi
Schools provided by the listing agent
- Elementary: Mount Pleasant
- Middle: Mount Pleasant
- High: Mount Pleasant
Source: Canopy MLS as distributed by MLS GRID. This data may not be complete. We recommend contacting the local school district to confirm school assignments for this home.
Get a cash offer in 3 minutes
Find out how much your home could sell for in as little as 3 minutes with a no-obligation cash offer.
Estimated market value$375,900
Get a cash offer in 3 minutes
Find out how much your home could sell for in as little as 3 minutes with a no-obligation cash offer.
Estimated market value
$375,900
