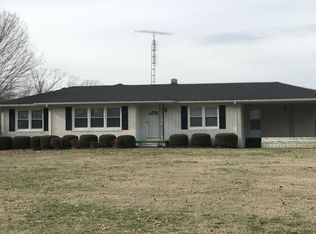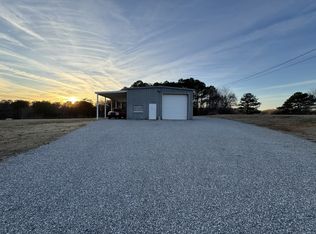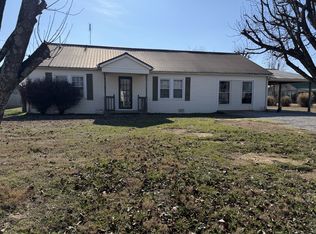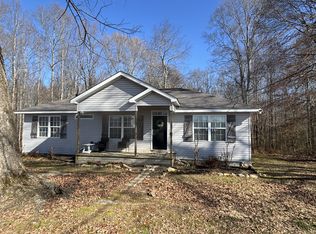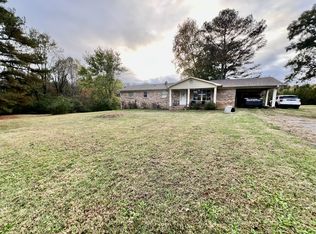New price for this cherished family farmhouse, offered for the first time in decades, sits on two beautiful lots totaling approximately 5.8 gently rolling acres. Surrounded by peaceful farmland and mature shade trees, the setting is serene and scenic—perfect for those craving country charm. The home presently main floor used as 3-bedroom, 1-bath home offers 1,344 sq ft of living space with generously sized rooms ideal for gathering. Most all furniture and appliances go with sale of home. Also offered is a large covered side deck for outdoor entertaining. Inside, the home has a warm, welcoming feel with potential to grow—an additional 33x13 upstairs space (not included in square footage) is currently used as two bedrooms and accessed by a loft ladder. With flexible living areas and room to make it your own, this home offers a rare blend of history, functionality, and quiet rural beauty. Conveniently located just minutes from the Alabama state line, it’s the perfect retreat with room to roam.
Active
$215,000
297 Appleton Rd, Five Points, TN 38457
2beds
1,344sqft
Est.:
Single Family Residence, Residential
Built in 1912
5.8 Acres Lot
$-- Zestimate®
$160/sqft
$-- HOA
What's special
- 273 days |
- 1,217 |
- 85 |
Zillow last checked: 8 hours ago
Listing updated: October 25, 2025 at 07:47am
Listing Provided by:
Brenda Perry 931-626-7328,
RE/MAX PROS 931-762-1126
Source: RealTracs MLS as distributed by MLS GRID,MLS#: 2823335
Tour with a local agent
Facts & features
Interior
Bedrooms & bathrooms
- Bedrooms: 2
- Bathrooms: 1
- Full bathrooms: 1
- Main level bedrooms: 2
Other
- Features: Other
- Level: Other
- Area: 66 Square Feet
- Dimensions: 11x6
Heating
- Baseboard, Electric, Propane
Cooling
- Electric, Wall/Window Unit(s)
Appliances
- Included: Electric Oven, Electric Range, Freezer, Refrigerator
Features
- Ceiling Fan(s), Pantry
- Flooring: Carpet, Vinyl
- Basement: None,Crawl Space
Interior area
- Total structure area: 1,344
- Total interior livable area: 1,344 sqft
- Finished area above ground: 1,344
Property
Parking
- Total spaces: 1
- Parking features: Detached
- Garage spaces: 1
Features
- Levels: One
- Stories: 2
- Patio & porch: Deck, Covered, Porch
Lot
- Size: 5.8 Acres
- Features: Level, Rolling Slope
- Topography: Level,Rolling Slope
Details
- Additional structures: Storage
- Parcel number: 180 02002 000
- Special conditions: Standard
Construction
Type & style
- Home type: SingleFamily
- Property subtype: Single Family Residence, Residential
Materials
- Vinyl Siding
- Roof: Metal
Condition
- New construction: No
- Year built: 1912
Utilities & green energy
- Sewer: Septic Tank
- Water: Well
- Utilities for property: Electricity Available
Community & HOA
Community
- Subdivision: Rural
HOA
- Has HOA: No
Location
- Region: Five Points
Financial & listing details
- Price per square foot: $160/sqft
- Tax assessed value: $90,000
- Annual tax amount: $452
- Date on market: 4/26/2025
- Electric utility on property: Yes
Estimated market value
Not available
Estimated sales range
Not available
Not available
Price history
Price history
| Date | Event | Price |
|---|---|---|
| 6/26/2025 | Price change | $215,000-8.5%$160/sqft |
Source: | ||
| 4/26/2025 | Listed for sale | $235,000$175/sqft |
Source: | ||
Public tax history
Public tax history
| Year | Property taxes | Tax assessment |
|---|---|---|
| 2024 | $452 | $22,500 |
| 2023 | $452 | $22,500 |
| 2022 | $452 +21.3% | $22,500 +78.6% |
Find assessor info on the county website
BuyAbility℠ payment
Est. payment
$1,229/mo
Principal & interest
$1059
Property taxes
$95
Home insurance
$75
Climate risks
Neighborhood: 38457
Nearby schools
GreatSchools rating
- 5/10Leoma Elementary SchoolGrades: PK-8Distance: 11.8 mi
- 5/10Loretto High SchoolGrades: 9-12Distance: 12.4 mi
- 6/10South Lawrence Elementary SchoolGrades: PK-8Distance: 12.8 mi
Schools provided by the listing agent
- Elementary: Leoma Elementary
- Middle: Leoma Elementary
- High: Loretto High School
Source: RealTracs MLS as distributed by MLS GRID. This data may not be complete. We recommend contacting the local school district to confirm school assignments for this home.
