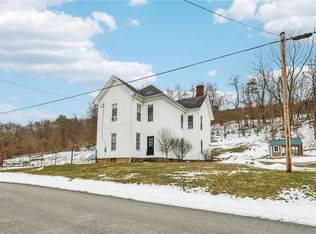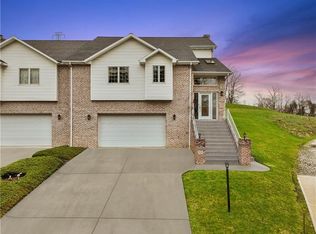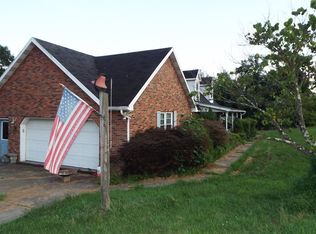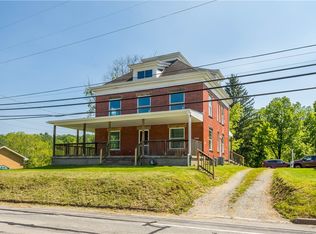Nestled on a picturesque 1-acre lot, this spacious 4 bedroom, 2.5 bath home is packed with charm & potential! The great room features vaulted ceilings, HW floors & a cozy brick wood burning fireplace that is perfect for relaxing or entertaining. The kitchen offers tile floors, wood cabinetry, a pantry, island w/seating, electric cooktop, wall oven & an inviting eat-in area w/ a cozy fireplace. The main level also includes a living room, dining room & home office, all w/beautiful HW flooring. Upstairs you’ll find the primary suite w/ vaulted ceilings and skylights, 3 additional BRs & laundry. The walk-up attic offers exciting expansion potential for 2 more BRs & a full bath. Head to the LL for a large game room w/ another WBF, half bath & abundant storage that is ready to be finished into the man cave of your dreams. Outside, enjoy a wood deck overlooking the yard, oversized driveway, storage shed & lush green space. A rare opportunity full of space, character & endless possibilities!
Contingent
$315,000
297 Alamae Lakes Rd S, Washington, PA 15301
4beds
3,780sqft
Est.:
Single Family Residence
Built in 1988
1 Acres Lot
$298,700 Zestimate®
$83/sqft
$-- HOA
What's special
Storage shedOversized drivewayLush green spaceElectric cooktopWall ovenHw floorsBeautiful hw flooring
- 61 days |
- 289 |
- 6 |
Zillow last checked: 8 hours ago
Listing updated: January 17, 2026 at 05:30am
Listed by:
Nichole Merrell 412-833-5405,
COLDWELL BANKER REALTY 412-833-5405
Source: WPMLS,MLS#: 1733578 Originating MLS: West Penn Multi-List
Originating MLS: West Penn Multi-List
Facts & features
Interior
Bedrooms & bathrooms
- Bedrooms: 4
- Bathrooms: 4
- Full bathrooms: 2
- 1/2 bathrooms: 2
Primary bedroom
- Level: Upper
- Dimensions: 20x12
Bedroom 2
- Level: Upper
- Dimensions: 13x11
Bedroom 3
- Level: Upper
- Dimensions: 14x11
Bedroom 4
- Level: Upper
- Dimensions: 15x11
Bedroom 5
- Level: Upper
- Dimensions: 14x11
Bonus room
- Level: Upper
- Dimensions: 14x11
Den
- Level: Main
- Dimensions: 13x12
Dining room
- Level: Main
- Dimensions: 15x13
Entry foyer
- Level: Main
Family room
- Level: Main
- Dimensions: 19x19
Game room
- Level: Upper
- Dimensions: 25x23
Kitchen
- Level: Main
- Dimensions: 26x11
Laundry
- Level: Upper
- Dimensions: 9x6
Living room
- Level: Main
- Dimensions: 17x13
Heating
- Electric, Forced Air
Cooling
- Central Air
Appliances
- Included: Some Electric Appliances, Cooktop, Dryer, Dishwasher, Refrigerator, Washer
Features
- Kitchen Island, Pantry
- Flooring: Hardwood, Tile, Carpet
- Basement: Full,Walk-Up Access
- Number of fireplaces: 3
- Fireplace features: Wood Burning
Interior area
- Total structure area: 3,780
- Total interior livable area: 3,780 sqft
Video & virtual tour
Property
Parking
- Total spaces: 3
- Parking features: Off Street
Features
- Levels: Three Or More
- Stories: 3
- Has view: Yes
- View description: Lake
- Has water view: Yes
- Water view: Lake
Lot
- Size: 1 Acres
- Dimensions: 1
Construction
Type & style
- Home type: SingleFamily
- Architectural style: Three Story
- Property subtype: Single Family Residence
Materials
- Brick
- Roof: Asphalt
Condition
- Resale
- Year built: 1988
Utilities & green energy
- Sewer: Septic Tank
- Water: Public
Community & HOA
Location
- Region: Washington
Financial & listing details
- Price per square foot: $83/sqft
- Tax assessed value: $253,600
- Annual tax amount: $4,403
- Date on market: 12/15/2025
Estimated market value
$298,700
$284,000 - $314,000
$3,807/mo
Price history
Price history
| Date | Event | Price |
|---|---|---|
| 1/17/2026 | Contingent | $315,000$83/sqft |
Source: | ||
| 12/15/2025 | Listed for sale | $315,000$83/sqft |
Source: | ||
| 12/12/2025 | Listing removed | $315,000$83/sqft |
Source: | ||
| 12/11/2025 | Listed for sale | $315,000$83/sqft |
Source: | ||
| 12/1/2025 | Contingent | $315,000$83/sqft |
Source: | ||
Public tax history
Public tax history
Tax history is unavailable.BuyAbility℠ payment
Est. payment
$1,925/mo
Principal & interest
$1484
Property taxes
$331
Home insurance
$110
Climate risks
Neighborhood: 15301
Nearby schools
GreatSchools rating
- 5/10Joe Walker El SchoolGrades: K-5Distance: 1.7 mi
- 6/10Mcguffey Middle SchoolGrades: 6-8Distance: 5.8 mi
- 5/10Mcguffey High SchoolGrades: 9-12Distance: 5.8 mi
Schools provided by the listing agent
- District: McGuffey
Source: WPMLS. This data may not be complete. We recommend contacting the local school district to confirm school assignments for this home.
- Loading



