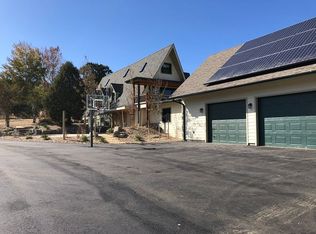BUYER BROKER COMMISSION PAID. 4 bedrooms/ 3.5 bath; Main floor living; High-end finishes throughout the home including granite counters and Italian travertine tile and hand-shaved walnut floors; 3 Gas fireplaces; Cabinets in the kitchen are hand-built, custom, knotty alder hickory; Stainless steel appliances; Large 5-piece master bathroom has a steam shower, large jetted tub, and two huge walk-in closets; Large master bedroom with sitting area and French doors leading to the massive private outdoor master retreat with a private in-ground hot-tub; Oversized 1250 square foot, 4 car garage; Upstairs entertainment retreat plus an office, plenty of closet space, including 6 large walk-in closets and storage throughout the home; The upstairs is perfectly suited for teenagers, nanny suite, or mother-in-law suite with complete privacy; Approximately 1000 square foot in-ground heated garden, energy efficient with high-tech 4 foot deep heat sink to grow year-round, southern facing , running water, and 100 AMP electricity. Back yard is accessed from the 900+ square foot deck (partially covered) with running gas lines for a grill or gas fire place, back yard has been leveled with over 400 tons of screened topsoil and drought resistant grass making it enjoyable to walk barefoot to the in-ground trampoline (which can easily be converted to a water feature pond; Large sandbox (or herb garden) with 10 tons of sand; Large boulder wall along the road which creates complete privacy while in the yard or on the deck; High-end three rail fencing; Exterior kitchen area, pizza oven and a fireplace; A large fire pit area made of massive landscaping boulders; BBQ area for pig roasts and parties. Slide out cooker feature; Retaining walls and a decorative pond with piping already installed for a waterfall feature; Great neighbors! It is a friendly, close community; Walk or ride to lake, Wolff recreation center, high school, and Three Sisters Park; There is approximately 2000+ square feet of unfinished space above the second story; Zoned for horses and many trails nearby at 3 Sisters and Cub Creek Parks. The grass in the field has been seeded and weeded for horses. OVER $350,000 in upgrades! Must see!! (Buyer's broker commission paid. Listed by an attorney with experience in real estate transactions; at this time we are not seeking a selling broker, so please do not contact me soliciting seller's broker services.)
This property is off market, which means it's not currently listed for sale or rent on Zillow. This may be different from what's available on other websites or public sources.
