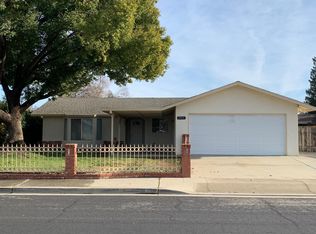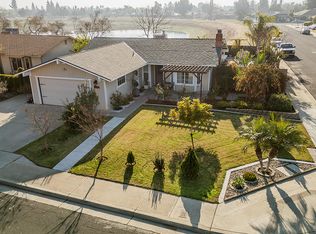Sold for $429,777 on 06/19/23
$429,777
2969 Stanford Ave, Clovis, CA 93611
3beds
2baths
1,446sqft
Residential, Single Family Residence
Built in 1983
7,875.65 Square Feet Lot
$449,500 Zestimate®
$297/sqft
$2,292 Estimated rent
Home value
$449,500
$427,000 - $472,000
$2,292/mo
Zestimate® history
Loading...
Owner options
Explore your selling options
What's special
This beautiful 3/2 home, encompassing 1,446sf of living space, rests on a generous 7,875sf corner lot near Ashlan and Fowler Avenues. Step inside to discover a spacious living room adorned with a cozy fireplace and ample room for formal dining. The tastefully updated kitchen boasts granite countertops, a subway tile backsplash, stainless steel appliances, and built-in cabinets with display shelves. An open layout seamlessly connects the kitchen to a casual dining area, ideal for everyday meals. The primary bedroom features an ensuite bath and a sliding door leading to the backyard. Enjoy the small covered front patio, while the backyard offers endless possibilities for entertainment. Take a dip in the PebbleTec pool with a raised seating area, gather around the fire pit, and have a picnic on the inviting artificial turf. Additionally, the concrete slab is perfect for basketball, and a garden area is located on the west side of the house. Nestled within the award-winning CUSD, it feeds into Clovis High School, Clark, and Jefferson. Close proximity to local restaurants, shopping, schools, and a short drive to the 168 freeway further enhances the appeal of this lovely home.
Zillow last checked: 8 hours ago
Listing updated: June 26, 2023 at 01:01pm
Listed by:
Kaylee O'Brien DRE #02009698 559-908-7733,
Keller Williams Fresno,
Bryan Martin DRE #01710197 559-761-9136,
Keller Williams Fresno
Bought with:
Nonmember Nonmember
Nonmember
Source: Fresno MLS,MLS#: 593879Originating MLS: Fresno MLS
Facts & features
Interior
Bedrooms & bathrooms
- Bedrooms: 3
- Bathrooms: 2
Primary bedroom
- Area: 0
- Dimensions: 0 x 0
Bedroom 1
- Area: 0
- Dimensions: 0 x 0
Bedroom 2
- Area: 0
- Dimensions: 0 x 0
Bedroom 3
- Area: 0
- Dimensions: 0 x 0
Bedroom 4
- Area: 0
- Dimensions: 0 x 0
Dining room
- Area: 0
- Dimensions: 0 x 0
Family room
- Area: 0
- Dimensions: 0 x 0
Kitchen
- Area: 0
- Dimensions: 0 x 0
Living room
- Area: 0
- Dimensions: 0 x 0
Basement
- Area: 0
Heating
- Central
Cooling
- Central Air
Appliances
- Laundry: In Garage
Features
- Number of fireplaces: 1
Interior area
- Total structure area: 1,446
- Total interior livable area: 1,446 sqft
Property
Parking
- Parking features: Garage - Attached
- Has attached garage: Yes
Features
- Levels: One
- Stories: 1
- Has private pool: Yes
- Pool features: Private, In Ground
Lot
- Size: 7,875 sqft
- Dimensions: 75 x 105
- Features: Urban
Details
- Parcel number: 49945710S
- Zoning: R1
Construction
Type & style
- Home type: SingleFamily
- Property subtype: Residential, Single Family Residence
Materials
- Stucco, Wood Siding
- Foundation: Concrete
- Roof: Composition
Condition
- Year built: 1983
Utilities & green energy
- Sewer: Public Sewer
- Water: Public
- Utilities for property: Public Utilities
Community & neighborhood
Location
- Region: Clovis
HOA & financial
Other financial information
- Total actual rent: 0
Other
Other facts
- Listing agreement: Exclusive Right To Sell
Price history
| Date | Event | Price |
|---|---|---|
| 6/19/2023 | Sold | $429,777+7.4%$297/sqft |
Source: Fresno MLS #593879 | ||
| 6/3/2023 | Pending sale | $400,000$277/sqft |
Source: Fresno MLS #593879 | ||
| 5/30/2023 | Listing removed | -- |
Source: Fresno MLS #593879 | ||
| 5/26/2023 | Listed for sale | $400,000+47.3%$277/sqft |
Source: Fresno MLS #593879 | ||
| 5/23/2019 | Sold | $271,500-4.6%$188/sqft |
Source: Public Record | ||
Public tax history
| Year | Property taxes | Tax assessment |
|---|---|---|
| 2025 | -- | $446,851 +2% |
| 2024 | $5,089 +50.6% | $438,090 +50.5% |
| 2023 | $3,379 +1.4% | $291,100 +2% |
Find assessor info on the county website
Neighborhood: 93611
Nearby schools
GreatSchools rating
- 8/10Gettysburg Elementary SchoolGrades: K-6Distance: 0.7 mi
- 7/10Clark Intermediate SchoolGrades: 7-8Distance: 1.9 mi
- 9/10Clovis High SchoolGrades: 9-12Distance: 1.5 mi
Schools provided by the listing agent
- Elementary: Jefferson
- Middle: Clark
- High: Clovis
Source: Fresno MLS. This data may not be complete. We recommend contacting the local school district to confirm school assignments for this home.

Get pre-qualified for a loan
At Zillow Home Loans, we can pre-qualify you in as little as 5 minutes with no impact to your credit score.An equal housing lender. NMLS #10287.
Sell for more on Zillow
Get a free Zillow Showcase℠ listing and you could sell for .
$449,500
2% more+ $8,990
With Zillow Showcase(estimated)
$458,490
