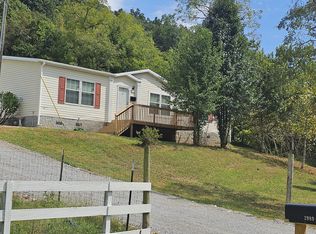Closed
$605,000
2969 Monte Murrey Rd, Lewisburg, TN 37091
5beds
2,400sqft
Single Family Residence, Residential
Built in 1990
30 Acres Lot
$694,700 Zestimate®
$252/sqft
$2,763 Estimated rent
Home value
$694,700
$632,000 - $757,000
$2,763/mo
Zestimate® history
Loading...
Owner options
Explore your selling options
What's special
Country living at it's best! This completely remodeled property features 5BD, 3 full baths, +/- 30 acre farm with rolling hills! Fenced property for your live stock, 2 new barns 36x36, all brick home with laminate flooring, eat-in kitchen with ceramic tile flooring, tile backsplash, appliances 3 yrs old, built in ice maker, gas fireplace, 3 beds, 2 full baths on main level, 2 beds, 1 full bath upstairs with new carpet, tile in bathrooms, sun room that is heated/cooled with new windows, new water heater, new paint, fruit trees, marketable timber, raised bed garden, carport for RV, AT&T fixed wireless internet, steel front gate with pillars and opener, abundance of wildlife, asphalt driveway, huge attic space, 500 gallon propane tank. An additional home beside property can be purchased.
Zillow last checked: 8 hours ago
Listing updated: November 30, 2023 at 05:36am
Listing Provided by:
Vickie Bean - THE PREFERRED GROUP 931-652-7757,
Keller Williams Russell Realty & Auction,
Dayla Bray- The Preferred Group 931-993-4166,
Keller Williams Russell Realty & Auction
Bought with:
Tracy Jones, 346029
Exit Truly Home Realty
Source: RealTracs MLS as distributed by MLS GRID,MLS#: 2569443
Facts & features
Interior
Bedrooms & bathrooms
- Bedrooms: 5
- Bathrooms: 3
- Full bathrooms: 3
- Main level bedrooms: 3
Bedroom 1
- Features: Full Bath
- Level: Full Bath
- Area: 165 Square Feet
- Dimensions: 15x11
Bedroom 2
- Features: Extra Large Closet
- Level: Extra Large Closet
- Area: 156 Square Feet
- Dimensions: 12x13
Bedroom 3
- Features: Extra Large Closet
- Level: Extra Large Closet
- Area: 120 Square Feet
- Dimensions: 12x10
Bedroom 4
- Area: 154 Square Feet
- Dimensions: 14x11
Kitchen
- Features: Eat-in Kitchen
- Level: Eat-in Kitchen
- Area: 220 Square Feet
- Dimensions: 20x11
Living room
- Area: 368 Square Feet
- Dimensions: 23x16
Heating
- Central, Propane
Cooling
- Central Air, Electric
Appliances
- Included: Dishwasher, Ice Maker, Microwave, Refrigerator, Electric Oven, Electric Range
Features
- Flooring: Carpet, Laminate, Tile
- Basement: Crawl Space
- Number of fireplaces: 1
- Fireplace features: Gas
Interior area
- Total structure area: 2,400
- Total interior livable area: 2,400 sqft
- Finished area above ground: 2,400
Property
Parking
- Total spaces: 2
- Parking features: Garage Faces Side, Asphalt
- Garage spaces: 2
Features
- Levels: One
- Stories: 2
- Patio & porch: Porch, Covered, Patio
- Fencing: Full
Lot
- Size: 30 Acres
- Features: Rolling Slope
Details
- Parcel number: 101 01500 000
- Special conditions: Standard
Construction
Type & style
- Home type: SingleFamily
- Architectural style: Traditional
- Property subtype: Single Family Residence, Residential
Materials
- Brick, Vinyl Siding
- Roof: Shingle
Condition
- New construction: No
- Year built: 1990
Utilities & green energy
- Sewer: Septic Tank
- Water: Private
- Utilities for property: Electricity Available, Water Available
Community & neighborhood
Location
- Region: Lewisburg
Price history
| Date | Event | Price |
|---|---|---|
| 11/28/2023 | Sold | $605,000+1%$252/sqft |
Source: | ||
| 11/2/2023 | Contingent | $599,000$250/sqft |
Source: | ||
| 10/26/2023 | Price change | $599,000-4.2%$250/sqft |
Source: | ||
| 10/16/2023 | Price change | $624,999-3.8%$260/sqft |
Source: | ||
| 10/11/2023 | Price change | $649,999-1.5%$271/sqft |
Source: | ||
Public tax history
| Year | Property taxes | Tax assessment |
|---|---|---|
| 2025 | $1,438 +8.2% | $73,050 |
| 2024 | $1,329 | $73,050 |
| 2023 | $1,329 | $73,050 |
Find assessor info on the county website
Neighborhood: 37091
Nearby schools
GreatSchools rating
- 6/10Cornersville Elementary SchoolGrades: PK-6Distance: 4.9 mi
- 5/10Cornersville SchoolGrades: 7-12Distance: 4.7 mi
Schools provided by the listing agent
- Elementary: Cornersville Elementary
- Middle: Cornersville School
- High: Cornersville School
Source: RealTracs MLS as distributed by MLS GRID. This data may not be complete. We recommend contacting the local school district to confirm school assignments for this home.
Get a cash offer in 3 minutes
Find out how much your home could sell for in as little as 3 minutes with a no-obligation cash offer.
Estimated market value$694,700
Get a cash offer in 3 minutes
Find out how much your home could sell for in as little as 3 minutes with a no-obligation cash offer.
Estimated market value
$694,700
