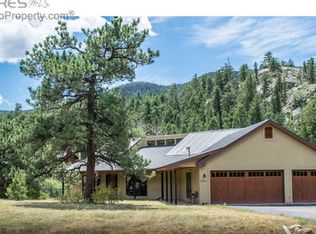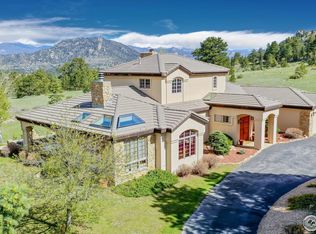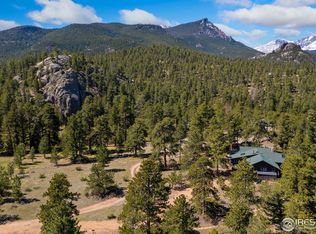Sold for $1,549,000
$1,549,000
2969 Little Valley Rd, Estes Park, CO 80517
5beds
3,780sqft
Single Family Residence
Built in 1983
3.08 Acres Lot
$1,619,200 Zestimate®
$410/sqft
$3,570 Estimated rent
Home value
$1,619,200
$1.49M - $1.78M
$3,570/mo
Zestimate® history
Loading...
Owner options
Explore your selling options
What's special
Welcome to this mountain modern paradise in Estes Park! A remarkable home and unique property with a rare combination of privacy, convenience and unsurpassed outdoor living areas that will take your breath away. With over 3 acres of land nestled among the aspens and featuring snow-capped Rocky Mountain National Park views, you'll have plenty of places to relax and soak in the incredible surroundings. Multiple decks and patios provide lovely entertaining spots, as well as private areas to relax and unwind, while enjoying the sounds of the rolling water from the creek. Step inside and you'll be greeted by a sunny and inviting open floor plan. The living room offers comfort along with high peak views of the surrounding mountains, creating a truly awe-inspiring experience. This home is filled with beautiful features, finishes and every window offers natural light & stunning views. This property is a very special spot in Estes Park, a rare opportunity as it has only been on the market twice in the past 40 years and is the first home available for sale in the coveted Centennial Hills area in years.The spacious living space boasts a vaulted ceiling with beetle kill wood beams & large picture windows that showcase the natural beauty. The gourmet kitchen features high-end stainless appliances, induction cooktop for those who love to cook, hickory cabinetry and solid quartz countertops. The main level also includes a lovely primary bedroom with a custom walk-in closet and a private bathroom. A 2nd bedroom & large full bathroom complete the main level. The lower walkout is a delight for those that enjoy family fun or entertaining. A great room awaits with an upgraded fireplace, outdoor patio access and custom bar. 3 additional bedrooms, one with an attached 3/4 bathroom, provide ample space for guests or a growing family. Lower level also features a large laundry & storage space, old school laundry chute included and a home gym with storage, full bathroom and 3-car garage.
Zillow last checked: 8 hours ago
Listing updated: October 20, 2025 at 06:44pm
Listed by:
Alissa Anderson 9705867283,
New Roots Real Estate
Bought with:
Sam Basel, 40037085
eXp Realty - Estes Park
Source: IRES,MLS#: 988698
Facts & features
Interior
Bedrooms & bathrooms
- Bedrooms: 5
- Bathrooms: 4
- Full bathrooms: 2
- 3/4 bathrooms: 2
- Main level bathrooms: 2
Primary bedroom
- Description: Wood
- Features: 3/4 Primary Bath
- Level: Main
- Area: 252 Square Feet
- Dimensions: 18 x 14
Bedroom 2
- Description: Wood
- Level: Main
- Area: 195 Square Feet
- Dimensions: 13 x 15
Bedroom 3
- Description: Carpet
- Level: Lower
- Area: 156 Square Feet
- Dimensions: 13 x 12
Bedroom 4
- Description: Carpet
- Level: Lower
- Area: 156 Square Feet
- Dimensions: 13 x 12
Bedroom 5
- Description: Carpet
- Level: Lower
- Area: 195 Square Feet
- Dimensions: 15 x 13
Dining room
- Description: Wood
- Level: Main
- Area: 275 Square Feet
- Dimensions: 11 x 25
Family room
- Description: Carpet
- Level: Lower
- Area: 350 Square Feet
- Dimensions: 14 x 25
Kitchen
- Description: Wood
- Level: Main
- Area: 253 Square Feet
- Dimensions: 11 x 23
Laundry
- Description: Laminate
- Level: Lower
- Area: 144 Square Feet
- Dimensions: 12 x 12
Living room
- Description: Wood
- Level: Main
- Area: 450 Square Feet
- Dimensions: 18 x 25
Recreation room
- Description: Other
- Level: Lower
- Area: 176 Square Feet
- Dimensions: 16 x 11
Heating
- Baseboard, 2 or more Heat Sources
Cooling
- Ceiling Fan(s)
Appliances
- Included: Electric Range, Self Cleaning Oven, Dishwasher, Refrigerator, Washer, Dryer, Microwave, Disposal
- Laundry: Sink, Washer/Dryer Hookup
Features
- Eat-in Kitchen, Separate Dining Room, Cathedral Ceiling(s), Open Floorplan, Pantry, Natural Woodwork, Walk-In Closet(s), Kitchen Island, Two Primary Suites, High Ceilings, Beamed Ceilings
- Flooring: Wood
- Doors: 6-Panel Doors
- Windows: Skylight(s), Window Coverings, Wood Frames, Bay or Bow Window
- Basement: Walk-Out Access,Daylight
- Has fireplace: Yes
- Fireplace features: Insert, Electric, Family Room
Interior area
- Total structure area: 3,780
- Total interior livable area: 3,780 sqft
- Finished area above ground: 3,780
- Finished area below ground: 0
Property
Parking
- Total spaces: 3
- Parking features: Garage Door Opener, >8' Garage Door, Oversized, Tandem
- Attached garage spaces: 3
- Details: Attached
Accessibility
- Accessibility features: Level Lot, Level Drive, Accessible Hallway(s), Low Carpet, Accessible Doors
Features
- Levels: Raised Ranch
- Patio & porch: Patio, Deck
- Fencing: Partial,Fenced,Wood,Other
- Has view: Yes
- View description: Mountain(s), Water
- Has water view: Yes
- Water view: Water
- Waterfront features: Abuts Stream/Creek/River, Stream(s)
Lot
- Size: 3.08 Acres
- Features: Wooded, Evergreen Trees, Deciduous Trees, Native Plants, Level, Rolling Slope, Rock Outcropping, Unincorporated, Fire Hydrant within 500 Feet
Details
- Parcel number: R0334723
- Zoning: EV RE
- Special conditions: Private Owner
Construction
Type & style
- Home type: SingleFamily
- Architectural style: Legal Conforming,Contemporary
- Property subtype: Single Family Residence
Materials
- Frame, Stone, Composition, Wood Siding, Cedar, Painted/Stained
- Foundation: Slab
- Roof: Composition
Condition
- New construction: No
- Year built: 1983
Utilities & green energy
- Electric: Town of EP
- Sewer: Public Sewer
- Water: City
- Utilities for property: Electricity Available, Cable Available, Satellite Avail, High Speed Avail, Underground Utilities
Green energy
- Energy efficient items: Windows, Doors, Demand Control Limiter
Community & neighborhood
Security
- Security features: Fire Alarm
Location
- Region: Estes Park
- Subdivision: CENTENNIAL HILLS
Other
Other facts
- Listing terms: Cash,Conventional,FHA,VA Loan
- Road surface type: Gravel
Price history
| Date | Event | Price |
|---|---|---|
| 8/15/2023 | Sold | $1,549,000$410/sqft |
Source: | ||
| 6/1/2023 | Listed for sale | $1,549,000+282.5%$410/sqft |
Source: | ||
| 9/5/2013 | Sold | $405,000-9.8%$107/sqft |
Source: | ||
| 7/12/2013 | Price change | $449,000-10.2%$119/sqft |
Source: PBS Properties, LLC #699449 Report a problem | ||
| 5/4/2013 | Price change | $499,900-7.4%$132/sqft |
Source: PBS Properties, LLC #699449 Report a problem | ||
Public tax history
| Year | Property taxes | Tax assessment |
|---|---|---|
| 2024 | $5,426 +8.2% | $69,814 +3.1% |
| 2023 | $5,013 -2.6% | $67,718 +20.9% |
| 2022 | $5,149 +5.9% | $55,989 -2.8% |
Find assessor info on the county website
Neighborhood: 80517
Nearby schools
GreatSchools rating
- 4/10Estes Park K-5 SchoolGrades: PK-5Distance: 2.5 mi
- 6/10Estes Park Middle SchoolGrades: 6-8Distance: 2.6 mi
- 4/10Estes Park High SchoolGrades: 9-12Distance: 2.6 mi
Schools provided by the listing agent
- Elementary: Estes Park
- Middle: Estes Park
- High: Estes Park
Source: IRES. This data may not be complete. We recommend contacting the local school district to confirm school assignments for this home.
Get pre-qualified for a loan
At Zillow Home Loans, we can pre-qualify you in as little as 5 minutes with no impact to your credit score.An equal housing lender. NMLS #10287.


