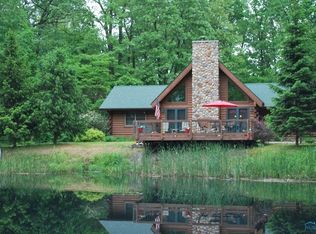Sold for $245,000
$245,000
2969 County Rd W, Liberty Center, OH 43532
4beds
2,822sqft
Single Family Residence
Built in 1985
2 Acres Lot
$289,700 Zestimate®
$87/sqft
$2,427 Estimated rent
Home value
$289,700
$267,000 - $313,000
$2,427/mo
Zestimate® history
Loading...
Owner options
Explore your selling options
What's special
Check out this beautiful 4 bed, 2.5 bath home in Liberty Center school district, situated on a serene 2 acre lot! You will enjoy more than enough space inside - three bedrooms are located on the second floor, and a fourth bedroom is on the half story above, with a bonus room that could be used for additional living space, storage, or anything you'd like! The master bedroom boasts beautiful vaulted ceilings with skylights, dual closets, and master bath. Once you head outdoors, you'll find the detached 2 car garage and a peaceful, shaded backyard. Showings start Thurs 6/22, schedule yours today!
Zillow last checked: 8 hours ago
Listing updated: October 13, 2025 at 11:47pm
Listed by:
Rachel Clark,
Go Giver Real Estate
Bought with:
Go Giver Real Estate
Source: NORIS,MLS#: 6102603
Facts & features
Interior
Bedrooms & bathrooms
- Bedrooms: 4
- Bathrooms: 3
- Full bathrooms: 2
- 1/2 bathrooms: 1
Primary bedroom
- Features: Ceiling Fan(s), Skylight
- Level: Upper
- Dimensions: 25 x 13
Bedroom 2
- Level: Upper
- Dimensions: 15 x 13
Bedroom 3
- Features: Ceiling Fan(s)
- Level: Upper
- Dimensions: 12 x 11
Bedroom 4
- Features: Ceiling Fan(s)
- Level: Upper
- Dimensions: 21 x 9
Bonus room
- Level: Upper
- Dimensions: 21 x 16
Den
- Level: Main
- Dimensions: 14 x 10
Dining room
- Level: Main
- Dimensions: 11 x 8
Kitchen
- Features: Skylight
- Level: Main
- Dimensions: 27 x 8
Living room
- Features: Fireplace
- Level: Main
- Dimensions: 18 x 14
Heating
- Forced Air, Propane
Cooling
- Central Air
Appliances
- Included: Dishwasher, Water Heater, Dryer, Gas Range Connection, Refrigerator, Washer
- Laundry: Electric Dryer Hookup, Main Level
Features
- Ceiling Fan(s), Eat-in Kitchen, Primary Bathroom
- Flooring: Carpet, Tile, Wood
- Windows: Skylight(s)
- Has fireplace: Yes
- Fireplace features: Wood Burning
Interior area
- Total structure area: 2,822
- Total interior livable area: 2,822 sqft
Property
Parking
- Total spaces: 2
- Parking features: Concrete, Gravel, Detached Garage, Driveway
- Garage spaces: 2
- Has uncovered spaces: Yes
Lot
- Size: 2 Acres
- Dimensions: 87,120
- Features: Corner Lot
Details
- Additional structures: Shed(s)
- Parcel number: 301400140000
Construction
Type & style
- Home type: SingleFamily
- Property subtype: Single Family Residence
Materials
- Wood Siding
- Foundation: Crawl Space
- Roof: Shingle
Condition
- Year built: 1985
Utilities & green energy
- Sewer: Septic Tank
- Water: Well
Community & neighborhood
Location
- Region: Liberty Center
- Subdivision: None
Other
Other facts
- Listing terms: Cash,Conventional
Price history
| Date | Event | Price |
|---|---|---|
| 7/28/2023 | Sold | $245,000$87/sqft |
Source: NORIS #6102603 Report a problem | ||
| 7/26/2023 | Pending sale | $245,000$87/sqft |
Source: NORIS #6102603 Report a problem | ||
| 6/27/2023 | Contingent | $245,000$87/sqft |
Source: NORIS #6102603 Report a problem | ||
| 6/22/2023 | Price change | $245,000+6.5%$87/sqft |
Source: NORIS #6102603 Report a problem | ||
| 10/28/2021 | Pending sale | $230,000+1.3%$82/sqft |
Source: NORIS #6072967 Report a problem | ||
Public tax history
Tax history is unavailable.
Neighborhood: 43532
Nearby schools
GreatSchools rating
- 8/10Liberty Center Elementary SchoolGrades: K-4,10Distance: 5.7 mi
- 9/10Liberty Center Middle SchoolGrades: 5-8Distance: 5.7 mi
- 7/10Liberty Center High SchoolGrades: 9-12Distance: 5.7 mi
Schools provided by the listing agent
- Elementary: Liberty Center
- High: Liberty Center
Source: NORIS. This data may not be complete. We recommend contacting the local school district to confirm school assignments for this home.
Get pre-qualified for a loan
At Zillow Home Loans, we can pre-qualify you in as little as 5 minutes with no impact to your credit score.An equal housing lender. NMLS #10287.
Sell for more on Zillow
Get a Zillow Showcase℠ listing at no additional cost and you could sell for .
$289,700
2% more+$5,794
With Zillow Showcase(estimated)$295,494
