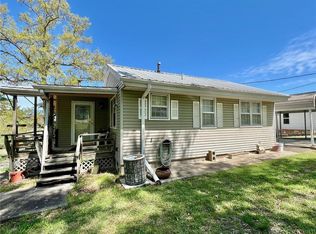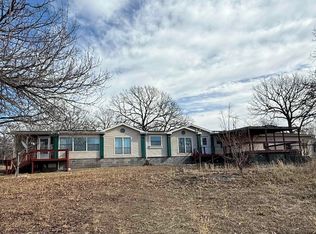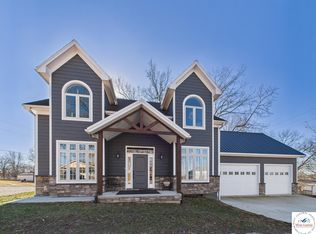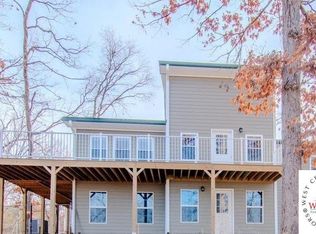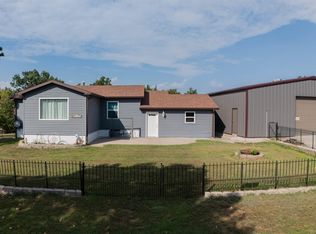4-bed, 2-bath waterfront home in the Turkey Creek arm of Lake of the Ozarks. Enjoy lake access from your private, 2 slip dock conveniently including electric. The large, 2-car detached garage, and workshop is heated and well insulated providing the ability to comfortably enjoy working on your hobbies all year long. Don't miss out on the beautiful lake views through the new windows throughout the home! The home also boasts spacious living areas and the ease to walkout and enjoy your covered patio and large backyard perfect for outdoor gatherings. With community boat ramp and convenient access to water activities, this property combines comfort and recreation for an idyllic lifestyle.
For sale
$365,000
29686 Lake Rd #57, Warsaw, MO 65355
4beds
1,920sqft
Est.:
Single Family Residence
Built in 1960
0.3 Acres Lot
$-- Zestimate®
$190/sqft
$-- HOA
What's special
- 691 days |
- 714 |
- 8 |
Zillow last checked: 8 hours ago
Listing updated: February 02, 2026 at 11:17am
Listed by:
LUKE BEAMAN 660-723-0563,
Reece Nichols Golden Key Realty 660-438-7228
Source: WCAR MO,MLS#: 97233
Tour with a local agent
Facts & features
Interior
Bedrooms & bathrooms
- Bedrooms: 4
- Bathrooms: 2
- Full bathrooms: 2
Rooms
- Room types: Breakfast Room, Family Room
Primary bedroom
- Level: Lower
- Area: 193.33
- Dimensions: 20 x 9.67
Bedroom 2
- Level: Main
- Area: 113.33
- Dimensions: 11.33 x 10
Bedroom 3
- Level: Main
- Area: 139.5
- Dimensions: 13.5 x 10.33
Bedroom 4
- Level: Main
- Area: 100
- Dimensions: 10 x 10
Dining room
- Level: Lower
- Area: 143
- Dimensions: 13 x 11
Family room
- Level: Lower
- Area: 230
- Dimensions: 13 x 10
Kitchen
- Features: Cabinets Wood
- Level: Lower
- Area: 176
- Dimensions: 16 x 11
Heating
- Forced Air, Propane, Heat Pump
Cooling
- Central Air, Electric
Appliances
- Included: Electric Oven/Range, Refrigerator, Water Softener Owned, Electric Water Heater
- Laundry: Lower Level
Features
- Flooring: Tile, Wood
- Windows: Thermal/Multi-Pane, Drapes/Curtains/Rods: Some Stay
- Basement: Walk-Out Access
- Number of fireplaces: 1
- Fireplace features: Living Room, Wood Burning
Interior area
- Total structure area: 840
- Total interior livable area: 1,920 sqft
- Finished area above ground: 840
Property
Parking
- Total spaces: 4
- Parking features: Multiple, Garage Door Opener
- Garage spaces: 4
Features
- Exterior features: Mailbox
- Fencing: Chain Link
- On waterfront: Yes
- Waterfront features: Lake Privileges, Waterfront
Lot
- Size: 0.3 Acres
- Dimensions: 175 x 75 Irr
Details
- Parcel number: 152010003002015000
Construction
Type & style
- Home type: SingleFamily
- Architectural style: Ranch
- Property subtype: Single Family Residence
Materials
- Vinyl Siding, Other
- Foundation: Block
- Roof: Metal
Condition
- New construction: No
- Year built: 1960
Utilities & green energy
- Electric: 220 Volts in Laundry, 220 Volts
- Sewer: Septic Tank
- Water: Well Community
Green energy
- Energy efficient items: Ceiling Fans
Community & HOA
Community
- Security: Security System
- Subdivision: Keithleys Beach
Location
- Region: Warsaw
Financial & listing details
- Price per square foot: $190/sqft
- Tax assessed value: $18,950
- Annual tax amount: $962
- Price range: $365K - $365K
- Date on market: 3/25/2024
- Road surface type: Asphalt
Estimated market value
Not available
Estimated sales range
Not available
Not available
Price history
Price history
| Date | Event | Price |
|---|---|---|
| 6/6/2025 | Price change | $365,000-2.6%$190/sqft |
Source: | ||
| 4/25/2025 | Price change | $374,900-3.8%$195/sqft |
Source: | ||
| 3/31/2025 | Price change | $389,900-2.4%$203/sqft |
Source: | ||
| 3/14/2025 | Price change | $399,500+0%$208/sqft |
Source: | ||
| 6/19/2024 | Price change | $399,450-6%$208/sqft |
Source: | ||
Public tax history
Public tax history
| Year | Property taxes | Tax assessment |
|---|---|---|
| 2025 | $962 +9.8% | $18,950 +10.8% |
| 2024 | $876 -0.3% | $17,110 |
| 2023 | $879 | $17,110 |
Find assessor info on the county website
BuyAbility℠ payment
Est. payment
$2,041/mo
Principal & interest
$1743
Property taxes
$170
Home insurance
$128
Climate risks
Neighborhood: 65355
Nearby schools
GreatSchools rating
- 5/10South Elementary SchoolGrades: PK-5Distance: 6 mi
- 2/10John Boise Middle SchoolGrades: 6-8Distance: 5.6 mi
- 2/10Warsaw High SchoolGrades: 9-12Distance: 5.6 mi
Schools provided by the listing agent
- District: Warsaw HS-MS
Source: WCAR MO. This data may not be complete. We recommend contacting the local school district to confirm school assignments for this home.
- Loading
- Loading
