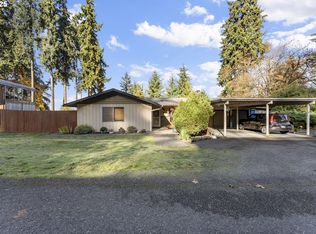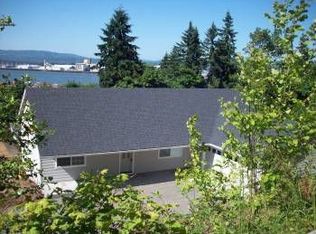Open floor plan on large lot.Covered porch welcomes you. Living room features a Fireplace,lots of light & a slider is perfect for entertaining. Kitchen open to living room. 2 large bedrooms + enormous master Bedroom with monster walk-in closet, or use as family room and den. Over sized deck with large fenced yard is great for outdoor living. side yard big enough to add RV parking & possibly a garage/shop check w/city
This property is off market, which means it's not currently listed for sale or rent on Zillow. This may be different from what's available on other websites or public sources.


