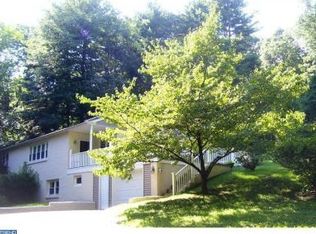Meander up a private road to find this hidden gem located in the award winning Central Bucks School District. You'll feel like you're on top of the mountain with nature all around. Custom built by Wayne Finney is this classic style colonial with 5 bedrooms, 3 full bathrooms, 2 powder rooms, 3 fireplaces, 3 car garage and a finished lower level. You'll love the option of a 1st floor suite that includes a private entrance, foyer, sitting room, laundry area, full bathroom, walk-in closet, fireplace in the bedroom and doors leading to the back deck. Is ADA compliant and can be used as an owner's suite or in-law suite, you choose! You'll feel at home the moment you walk up to the impressive covered front porch, a perfect place to unwind after a long day. So many things to brag about but take notice of the gorgeous hardwood flooring that extends throughout most of the first floor. The remodeled kitchen is an entertainers delight with granite countertops, stainless steel appliances, oversized island and a fireplace to be enjoyed in the cool days ahead. Off the kitchen you'll find the spacious, yet cozy family room with a focal brick fireplace. There is a private corner study/office with built-in bookcases and an abundance of natural lighting on the left wing of the home. In addition, the formal living and dining rooms are accented with French doors. Off the family room, you'll find doors leading to a truly special screened in porch, a little oasis with breathtaking views of your backyard. The porch is accompanied with a newer salt water spa, skylights, ceiling fan and access to the large back deck. Let's go upstairs to find an owner's suite with 2 walk-in closets, sitting room, private deck to enjoy the views with your morning coffee, and an owners bathroom. 3 additional generously sized bedrooms, a hall bathroom, and a 2nd laundry area complete the 2nd floor. Worth noting is an expansive unfinished, walk-in attic on the 2nd floor which you will find useful for any storage needs. In the lower level, you'll enjoy the finished basement with a large entertaining area that includes a full barn wood bar, game room and media area. There is also an exercise room, play area and a unfinished area for storage with a Bilco door leading outside. The backyard is fenced in with a shed to keep all your gardening tools. This home has been lovingly cared for and includes a whole-house Generac generator, newer composite front porch and a newer roof with skylights, laundry on all 3 levels and an inground sprinkler system on a timer for all the flower beds. Located just minutes to downtown Doylestown and easy access to Peddler's Village and New Hope.
This property is off market, which means it's not currently listed for sale or rent on Zillow. This may be different from what's available on other websites or public sources.
