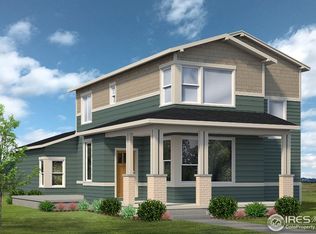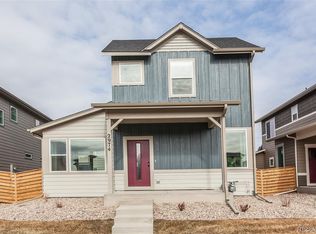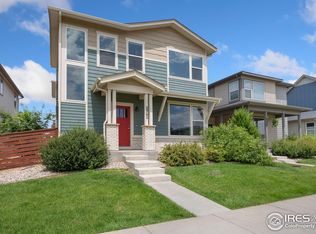Sold for $600,000 on 11/28/23
$600,000
2968 Sykes Dr, Fort Collins, CO 80524
4beds
2,614sqft
Residential-Detached, Residential
Built in 2019
3,750 Square Feet Lot
$587,200 Zestimate®
$230/sqft
$2,859 Estimated rent
Home value
$587,200
$558,000 - $617,000
$2,859/mo
Zestimate® history
Loading...
Owner options
Explore your selling options
What's special
**Assumable VA Loan at 2.49% available!!** Welcome to your dream home in the heart of Fort Collins! This stunning, modern 4 bed/4 bath home only minutes from Old Town offers a comfortable & fun-filled lifestyle. The highly-sought after Mosaic neighborhood sets you next to biking/hiking trails, a future 20 acre park with miles of walking trails, 2 neighborhood pools & only mins away from I-25, the best local restaurants and the most popular breweries. Inside the home, you'll find an open & inviting floor plan with loads of natural light, a gourmet kitchen featuring granite countertops, a huge island that doubles as a breakfast bar, top of the line SS appliances and a coffee/cocktail bar. Indoor/outdoor living is easy with a big sliding glass door that opens to your own private oasis with low-maintenance turf. Upstairs, the primary bedroom with an en-suite bathroom includes a double vanity & spacious walk-in closet. The professionally finished basement includes a large bedroom, bathroom, huge rec space, rock climbing wall & tons of storage. Other notable features include the oversized 2 car garage with epoxy flooring perfect for your home gym, a dedicated office nook off the kitchen, luxury vinyl planking throughout the whole main floor & gorgeous views of the foothills from your covered front porch to enjoy the famous Colorado sunsets. Don't miss the chance to make this gem your next home & experience the best of Colorado living!
Zillow last checked: 8 hours ago
Listing updated: November 27, 2024 at 03:15am
Listed by:
The Galbate Team 970-229-0700,
Group Harmony,
Lauren McMann 970-980-8237,
Group Harmony
Bought with:
Brett Sall
C3 Real Estate Solutions, LLC
Source: IRES,MLS#: 996260
Facts & features
Interior
Bedrooms & bathrooms
- Bedrooms: 4
- Bathrooms: 4
- Full bathrooms: 3
- 1/2 bathrooms: 1
Primary bedroom
- Area: 169
- Dimensions: 13 x 13
Bedroom 2
- Area: 110
- Dimensions: 10 x 11
Bedroom 3
- Area: 100
- Dimensions: 10 x 10
Bedroom 4
- Area: 130
- Dimensions: 10 x 13
Dining room
- Area: 132
- Dimensions: 11 x 12
Kitchen
- Area: 150
- Dimensions: 10 x 15
Living room
- Area: 234
- Dimensions: 13 x 18
Heating
- Forced Air
Cooling
- Central Air, Ceiling Fan(s)
Appliances
- Included: Electric Range/Oven, Dishwasher, Refrigerator, Washer, Dryer, Microwave
- Laundry: Upper Level
Features
- Eat-in Kitchen, Open Floorplan, Pantry, Walk-In Closet(s), Open Floor Plan, Walk-in Closet
- Flooring: Vinyl, Carpet
- Windows: Window Coverings, Double Pane Windows
- Basement: Full,Partially Finished,Built-In Radon
Interior area
- Total structure area: 2,614
- Total interior livable area: 2,614 sqft
- Finished area above ground: 1,741
- Finished area below ground: 873
Property
Parking
- Total spaces: 2
- Parking features: Alley Access, Oversized
- Attached garage spaces: 2
- Details: Garage Type: Attached
Features
- Levels: Two
- Stories: 2
- Patio & porch: Patio
- Spa features: Community
- Fencing: Wood
- Has view: Yes
- View description: Hills
Lot
- Size: 3,750 sqft
- Features: Curbs, Gutters, Sidewalks, Lawn Sprinkler System, Within City Limits
Details
- Additional structures: Kennel/Dog Run
- Parcel number: R1662355
- Zoning: SFR
- Special conditions: Private Owner
Construction
Type & style
- Home type: SingleFamily
- Architectural style: Contemporary/Modern
- Property subtype: Residential-Detached, Residential
Materials
- Wood/Frame, Brick, Composition Siding, Concrete
- Roof: Composition
Condition
- Not New, Previously Owned
- New construction: No
- Year built: 2019
Utilities & green energy
- Electric: Electric, City of FTC
- Gas: Natural Gas, Xcel
- Sewer: City Sewer
- Water: District Water, ELCO
- Utilities for property: Natural Gas Available, Electricity Available
Green energy
- Energy efficient items: Southern Exposure
Community & neighborhood
Security
- Security features: Fire Alarm
Community
- Community features: Hot Tub, Pool, Playground, Park, Hiking/Biking Trails
Location
- Region: Fort Collins
- Subdivision: Mosaic
HOA & financial
HOA
- Has HOA: Yes
- HOA fee: $105 monthly
- Services included: Common Amenities, Trash, Snow Removal, Maintenance Grounds, Management
Other
Other facts
- Listing terms: Cash,Conventional,FHA,VA Loan
- Road surface type: Paved, Concrete
Price history
| Date | Event | Price |
|---|---|---|
| 11/28/2023 | Sold | $600,000$230/sqft |
Source: | ||
| 9/26/2023 | Pending sale | $600,000$230/sqft |
Source: | ||
| 9/22/2023 | Price change | $600,000-1.6%$230/sqft |
Source: | ||
| 9/14/2023 | Listed for sale | $610,000+6.1%$233/sqft |
Source: | ||
| 12/7/2021 | Sold | $575,000+3.6%$220/sqft |
Source: | ||
Public tax history
| Year | Property taxes | Tax assessment |
|---|---|---|
| 2024 | $3,121 +15.6% | $39,899 +4.3% |
| 2023 | $2,699 -1% | $38,243 +33.8% |
| 2022 | $2,728 +6.8% | $28,586 -2.8% |
Find assessor info on the county website
Neighborhood: Airpark
Nearby schools
GreatSchools rating
- 5/10Laurel Elementary SchoolGrades: PK-5Distance: 2.4 mi
- 5/10Lincoln Middle SchoolGrades: 6-8Distance: 4.5 mi
- 8/10Fort Collins High SchoolGrades: 9-12Distance: 3.6 mi
Schools provided by the listing agent
- Elementary: Laurel
- Middle: Lincoln
- High: Ft Collins
Source: IRES. This data may not be complete. We recommend contacting the local school district to confirm school assignments for this home.
Get a cash offer in 3 minutes
Find out how much your home could sell for in as little as 3 minutes with a no-obligation cash offer.
Estimated market value
$587,200
Get a cash offer in 3 minutes
Find out how much your home could sell for in as little as 3 minutes with a no-obligation cash offer.
Estimated market value
$587,200


