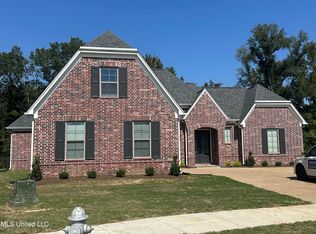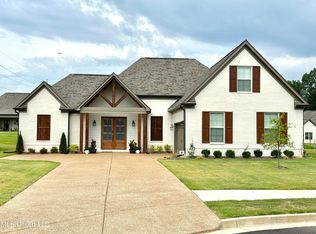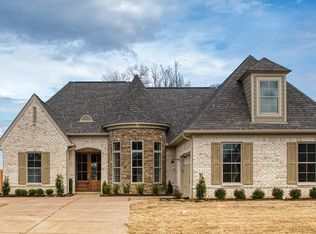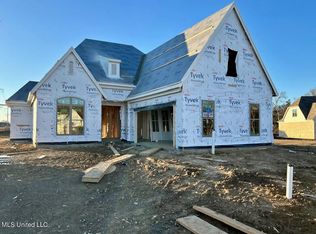Closed
Price Unknown
2968 Piper Cv, Nesbit, MS 38651
4beds
2,356sqft
Residential, Single Family Residence
Built in 2023
0.42 Acres Lot
$419,900 Zestimate®
$--/sqft
$2,921 Estimated rent
Home value
$419,900
$399,000 - $441,000
$2,921/mo
Zestimate® history
Loading...
Owner options
Explore your selling options
What's special
4.875% ASSUMABLE INT RATE available on this home. (cond. apply and call for details) SAVE APPROX $300/MO W/ THIS INT RATE VS. TODAY'S FHA RATE! Almost new, less than 2 yr old home with lots of upgrades located in quiet cove just hitting the market! Super 4br, 3 full bath home with open floor plan, Luxury Vinyl Plank floors throughout living areas and primary bedroom, custom kitchen with tiled back splashes, gas cooktop w stainless steel appliances, granite counters, custom cabinets, and center island. List goes on and on. All wood shelving in all closets throughout house (no wire shelving here!), split plan, primary bath with walk-thru no step shower w two shower heads and free-standing tub, 3rd full bath upstairs, huge walk-in attic, and security system with touch screen controls. On the exterior you have a fenced in yard and oversized covered back porch w outdoor gas fireplace and retractable screens! How cool is that! Neighborhood has paved walking trail, common areas and pond, and community swimming pool and no city taxes. USDA eligible too. Open very popular plan. Seller leaving fridge and several tv mounts for buyer.
Zillow last checked: 8 hours ago
Listing updated: December 11, 2025 at 07:00am
Listed by:
Christopher Farm 901-674-1601,
Kaizen Realty
Bought with:
Jennie Holliday, S-44986
Coldwell Banker Collins-Maury Southaven
Source: MLS United,MLS#: 4118717
Facts & features
Interior
Bedrooms & bathrooms
- Bedrooms: 4
- Bathrooms: 3
- Full bathrooms: 3
Great room
- Level: Main
Heating
- Central, Natural Gas
Cooling
- Central Air, Multi Units
Appliances
- Included: Dishwasher, Disposal, Electric Range, Gas Cooktop, Microwave, Stainless Steel Appliance(s)
- Laundry: Laundry Room
Features
- Ceiling Fan(s), Granite Counters, Kitchen Island, Pantry, Soaking Tub, Walk-In Closet(s), Other, Double Vanity
- Flooring: Vinyl, Carpet, Ceramic Tile, Combination
- Doors: Double Entry
- Windows: Vinyl, Window Treatments
- Has fireplace: Yes
- Fireplace features: Gas Log, Great Room, Other, See Remarks, Outside
Interior area
- Total structure area: 2,356
- Total interior livable area: 2,356 sqft
Property
Parking
- Total spaces: 2
- Parking features: Garage Door Opener, Concrete
- Garage spaces: 2
Features
- Levels: One and One Half
- Stories: 1
- Patio & porch: Patio, Rear Porch, See Remarks
- Exterior features: Rain Gutters
- Fencing: Back Yard,Privacy,Wood
Lot
- Size: 0.42 Acres
- Features: Cul-De-Sac, Landscaped
Details
- Parcel number: 2075221200015400
Construction
Type & style
- Home type: SingleFamily
- Architectural style: Traditional
- Property subtype: Residential, Single Family Residence
Materials
- Brick, Brick Veneer
- Foundation: Slab
- Roof: Architectural Shingles
Condition
- New construction: No
- Year built: 2023
Utilities & green energy
- Sewer: Public Sewer
- Water: Public
- Utilities for property: Natural Gas Connected, Sewer Connected, Water Connected
Community & neighborhood
Security
- Security features: Security System, Smoke Detector(s)
Community
- Community features: Biking Trails, Curbs, Hiking/Walking Trails, Lake, Park, Pool, Sidewalks, Other
Location
- Region: Nesbit
- Subdivision: Williams Ridge
HOA & financial
HOA
- Has HOA: Yes
- HOA fee: $600 annually
- Services included: Maintenance Grounds, Management, Pool Service
Price history
| Date | Event | Price |
|---|---|---|
| 12/10/2025 | Sold | -- |
Source: MLS United #4118717 | ||
| 11/8/2025 | Pending sale | $424,900$180/sqft |
Source: MLS United #4118717 | ||
| 9/18/2025 | Price change | $424,900-1.2%$180/sqft |
Source: MLS United #4118717 | ||
| 7/9/2025 | Listed for sale | $429,900+2.4%$182/sqft |
Source: MLS United #4118717 | ||
| 7/4/2025 | Listing removed | -- |
Source: Owner | ||
Public tax history
Tax history is unavailable.
Neighborhood: 38651
Nearby schools
GreatSchools rating
- 7/10Desoto Central Primary SchoolGrades: K-2Distance: 0.5 mi
- 8/10Desoto Central Middle SchoolGrades: 6-8Distance: 2.7 mi
- 8/10Desoto Central High SchoolGrades: 9-12Distance: 2.6 mi
Schools provided by the listing agent
- Elementary: Desoto Central
- Middle: Desoto Central
- High: Desoto Central
Source: MLS United. This data may not be complete. We recommend contacting the local school district to confirm school assignments for this home.
Sell for more on Zillow
Get a free Zillow Showcase℠ listing and you could sell for .
$419,900
2% more+ $8,398
With Zillow Showcase(estimated)
$428,298


