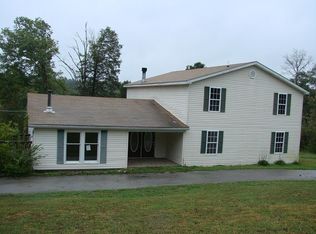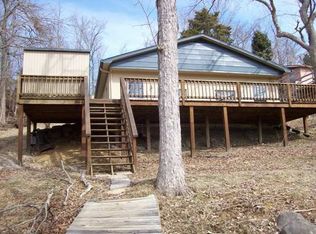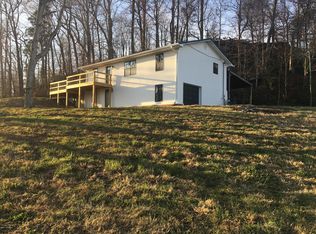Sold for $273,000
$273,000
2968 Peter Cave Rd, Leitchfield, KY 42754
3beds
1,368sqft
Single Family Residence, Residential, Cabin
Built in ----
9,583.2 Square Feet Lot
$283,400 Zestimate®
$200/sqft
$1,535 Estimated rent
Home value
$283,400
Estimated sales range
Not available
$1,535/mo
Zestimate® history
Loading...
Owner options
Explore your selling options
What's special
Lakefront with dock! This lake cottage is super cute and cozy with tons of outdoor living spaces. It is beautifully remodeled and is located directly across from Peter Cave Boat Dock in a ''no-wake'' area away from the ''rollers'' and is perfect for swimming and enjoying dockside activities. It is meticulously maintained and the remodel is extensive. The rustic contemporary design is open concept and has 3 bdrms and a large bath on the main level. The vaulted ceilings and windows offer light and bright inviting interior spaces. It has an expansive rear deck which includes a gazebo and overlooks the lake. It is perfect for entertaining. The lower level the ''boys'' bath is wall to wall ceramic tile and there is a basement laundry with washer/dryer and storage room and an outdoor shower. It's move-in ready and is convenient to McDaniels stores, gas stations and boat storage and Leitchfield shopping. And the Peter Cave marina and boat ramp are just across the lake and great amenities. Your boat can be in the water in minutes, fueled up and ready to go! Being sold fully furnished including dishes and utensils. Start enjoying today. Square footage should be independently verified. Docks to transfer with Corps of Engineers approval. There is an adjoining 2nd lot and 2nd dock for $59,900.
Zillow last checked: 8 hours ago
Listing updated: September 13, 2024 at 06:57am
Listed by:
Randy S Hayden 270-316-8831,
CHANGE OF PLACE REAL ESTATE, LLC
Bought with:
NON MEMBER AGENT
NON MEMBER OFFICE
Source: Greater Owensboro Realtor Association,MLS#: 89105
Facts & features
Interior
Bedrooms & bathrooms
- Bedrooms: 3
- Bathrooms: 2
- Full bathrooms: 2
Primary bedroom
- Level: First
Dining room
- Description: Open Concept
- Features: Formal-Separate
Kitchen
- Description: With Bar
Living room
- Description: Open Concept Vaulted
Heating
- Forced Air, Electric
Cooling
- Electric
Appliances
- Included: Microwave, Range, Refrigerator, Electric Water Heater
- Laundry: W/D Hookup
Features
- Cathedral Ceiling(s), Ceiling Fan(s), Vaulted Ceiling(s), Walk-in Shower
- Flooring: Ceramic Tile, Laminate
- Windows: Replacement Windows, Window Treatments
- Basement: Block,Exterior Entry,Partially Finished,Utility
- Attic: Access Only
- Has fireplace: Yes
- Fireplace features: Fireplace, Family Room
Interior area
- Total structure area: 1,368
- Total interior livable area: 1,368 sqft
- Finished area above ground: 1,152
- Finished area below ground: 216
Property
Parking
- Parking features: No Garage, Other, Parking Pad, Concrete, Gravel
- Has uncovered spaces: Yes
Features
- Levels: One
- Stories: 1
- Patio & porch: Deck
- Exterior features: Other, Scenic
- Waterfront features: Lake/Pond
Lot
- Size: 9,583 sqft
- Dimensions: .22 acres
- Features: Cleared, Rolling Slope
- Residential vegetation: Partially Wooded
Details
- Parcel number: 0
Construction
Type & style
- Home type: SingleFamily
- Architectural style: Cabin
- Property subtype: Single Family Residence, Residential, Cabin
Materials
- Aluminum Siding, Frame
- Foundation: Block, Crawl Space
- Roof: Metal
Condition
- New construction: No
Utilities & green energy
- Sewer: Septic Tank
- Water: Public
Community & neighborhood
Security
- Security features: Security System
Location
- Region: Leitchfield
- Subdivision: Rough River
Other
Other facts
- Road surface type: Paved
Price history
| Date | Event | Price |
|---|---|---|
| 9/3/2024 | Sold | $273,000-2.5%$200/sqft |
Source: | ||
| 7/29/2024 | Pending sale | $279,900$205/sqft |
Source: | ||
| 6/13/2024 | Price change | $279,900-3.4%$205/sqft |
Source: | ||
| 3/3/2024 | Listed for sale | $289,900$212/sqft |
Source: | ||
Public tax history
Tax history is unavailable.
Neighborhood: 42754
Nearby schools
GreatSchools rating
- 5/10Ben Johnson Elementary SchoolGrades: PK-5Distance: 2.8 mi
- 5/10Breckinridge County Middle SchoolGrades: 6-8Distance: 13.9 mi
- 5/10Breckinridge County High SchoolGrades: 9-12Distance: 13.8 mi
Schools provided by the listing agent
- Elementary: Ben Johnson Elementary School
- Middle: BRECKINRIDGE COUNTY MIDDLE SCHOOL
- High: BRECKENRIDGE COUNTY HIGH SCHOOL
Source: Greater Owensboro Realtor Association. This data may not be complete. We recommend contacting the local school district to confirm school assignments for this home.

Get pre-qualified for a loan
At Zillow Home Loans, we can pre-qualify you in as little as 5 minutes with no impact to your credit score.An equal housing lender. NMLS #10287.


