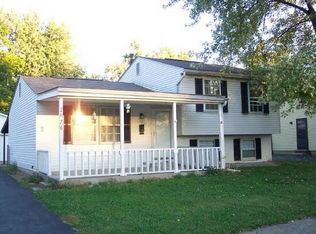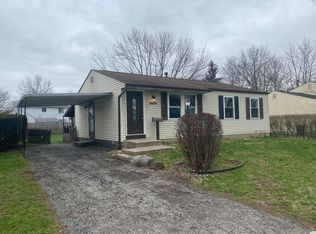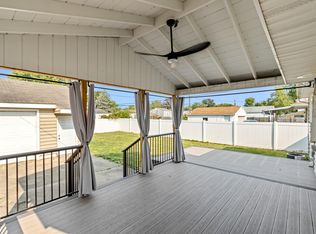WOW! You won't believe all the space this home offers inside and out! All new kitchen cabinets, appliances, large dining area. New flooring, paint, lighting, doors and hardware throughout. Spacious living room and 3 bedrooms upstairs plus family room addition on back with access to HUGE deck overlooking large back yard. Lower level can be used for 4th bedroom w/en-suite full bath and large walk-in closet, or used as 2 separate rooms such as office and playroom. Large concrete patio big enough for personal basketball court! Extra outside storage under living room addition. Roomy 2-car garage. Large covered front porch for more outdoor enjoyment! **Member of the owning entity (not the listing agents) is a licensed real estate agent in State of Ohio ** Pre-approved buyers only, please.
This property is off market, which means it's not currently listed for sale or rent on Zillow. This may be different from what's available on other websites or public sources.


